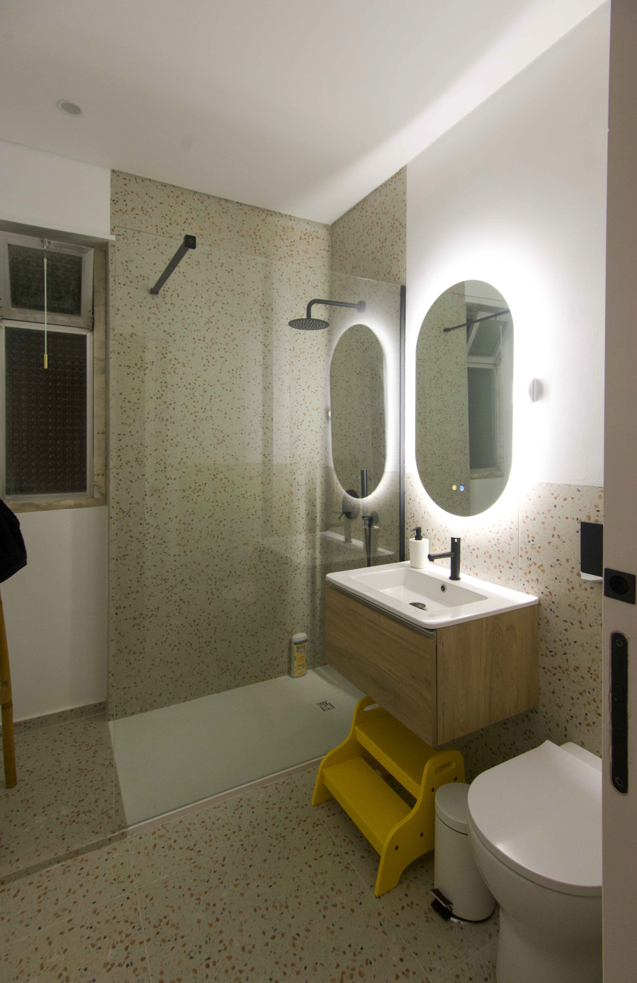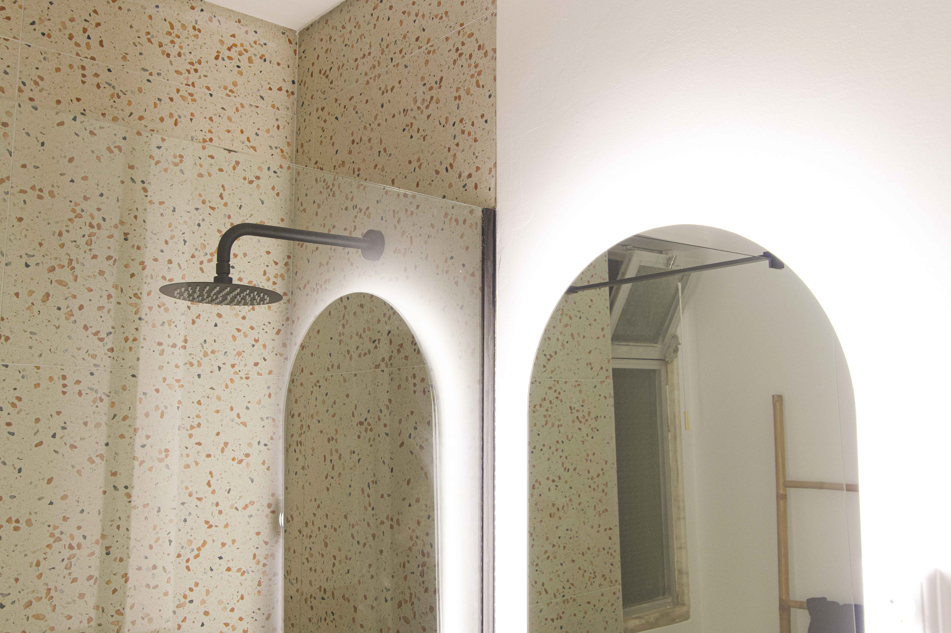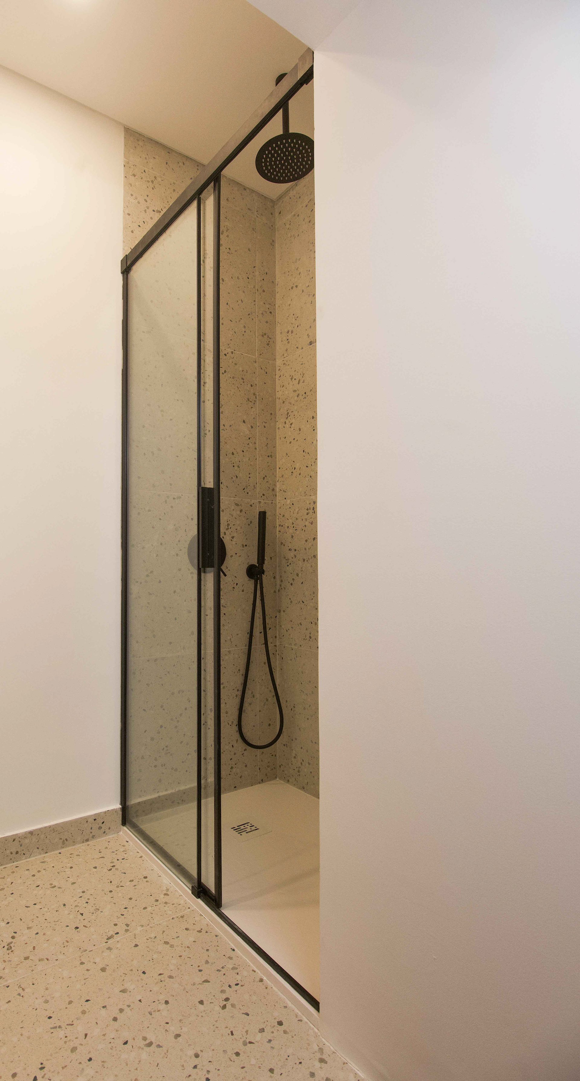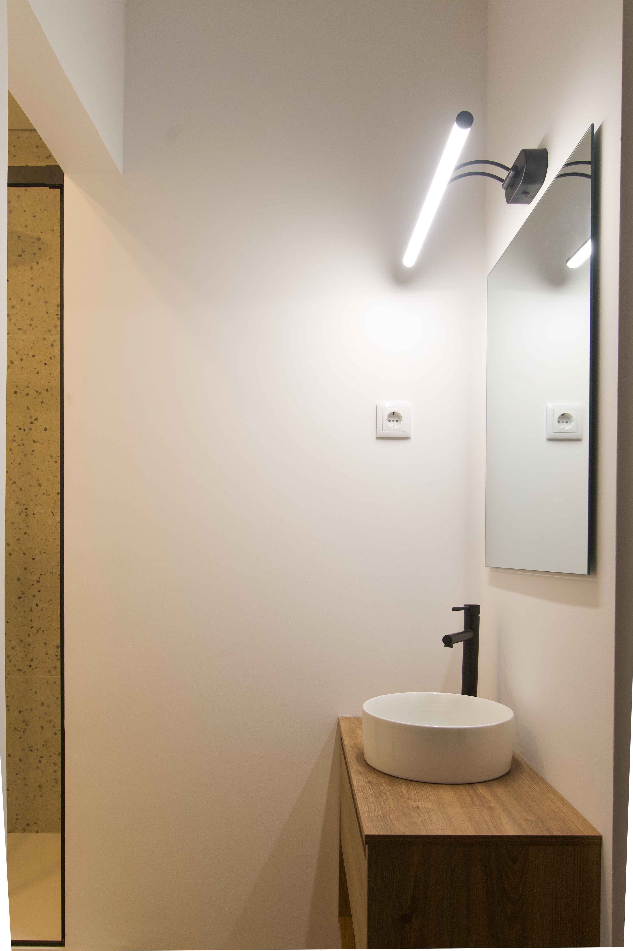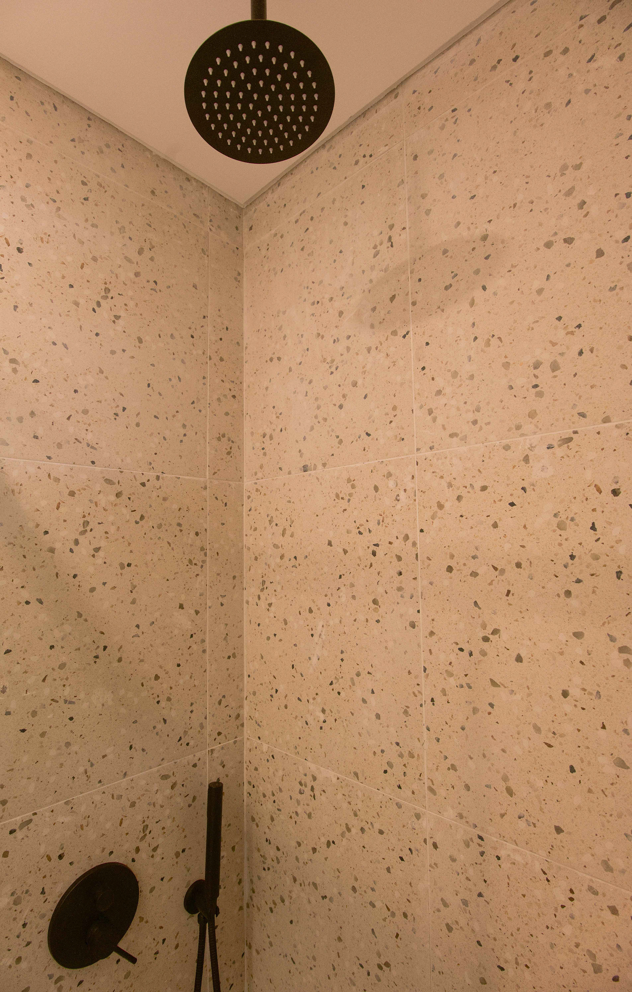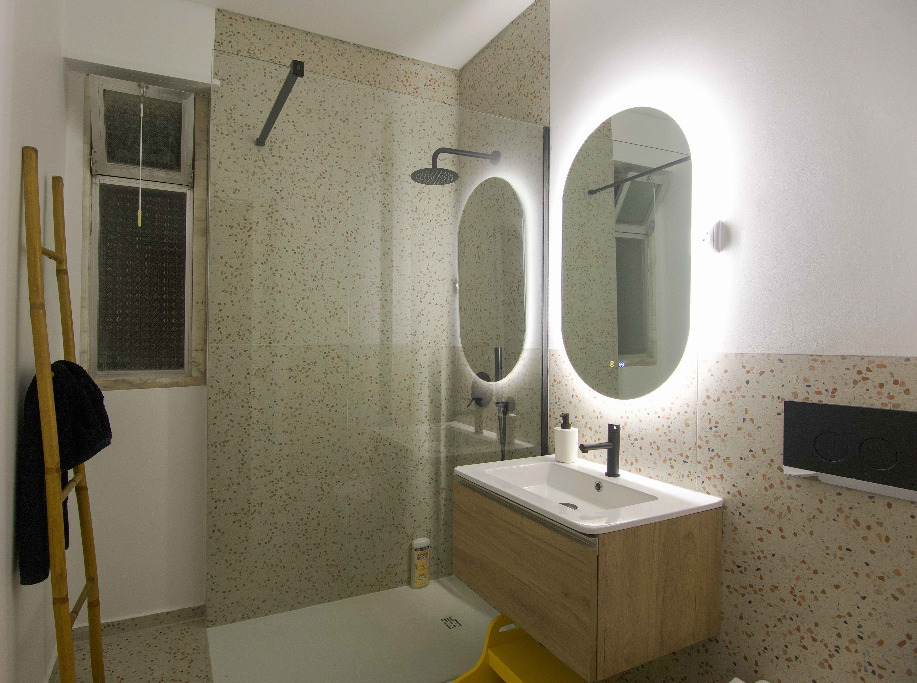Renovation of a 1970 existing apartment, located in Rio de Mouro, Sintra. The apartment had a tiny living room and kitchen, which was resolved by demolishing the partition walls between them, including the entrance hallway.
An extension in pladur allowed he existing single bathroom to the secondary hallway, by creating a new partition wall and a new entrance to the bedroom, allowed the creation of a bedroom ensuite, creating added value and a much more functional bedroom for the couple.
An extension in pladur allowed he existing single bathroom to the secondary hallway, by creating a new partition wall and a new entrance to the bedroom, allowed the creation of a bedroom ensuite, creating added value and a much more functional bedroom for the couple.
The material palette includes the use of terrazzo in the bathrooms, with black accents throughout the used bathroom equipments. The idea for the kitchen, was to use a mix of subtle and light materials to give a sense of a larger space, including silestone countertops and kitchen backsplash conjugated with white carpentry work and top of the line appliances.
The apartment has a fantastic orientation, and creating the large openspace that encompasses kitchen, living room, dining and exterior balcony, helped bring this project to a higher level.
The apartment has a fantastic orientation, and creating the large openspace that encompasses kitchen, living room, dining and exterior balcony, helped bring this project to a higher level.
Location: Rio de Mouro, Sintra, Portugal
Client: Leonor Garcia & Ricardo Oliveira
Role: Lead Architect
Builder: Jorge, Vagas de Perfeição Lda
Carpentry (kitchen): Pedro Soares
Status: Built
