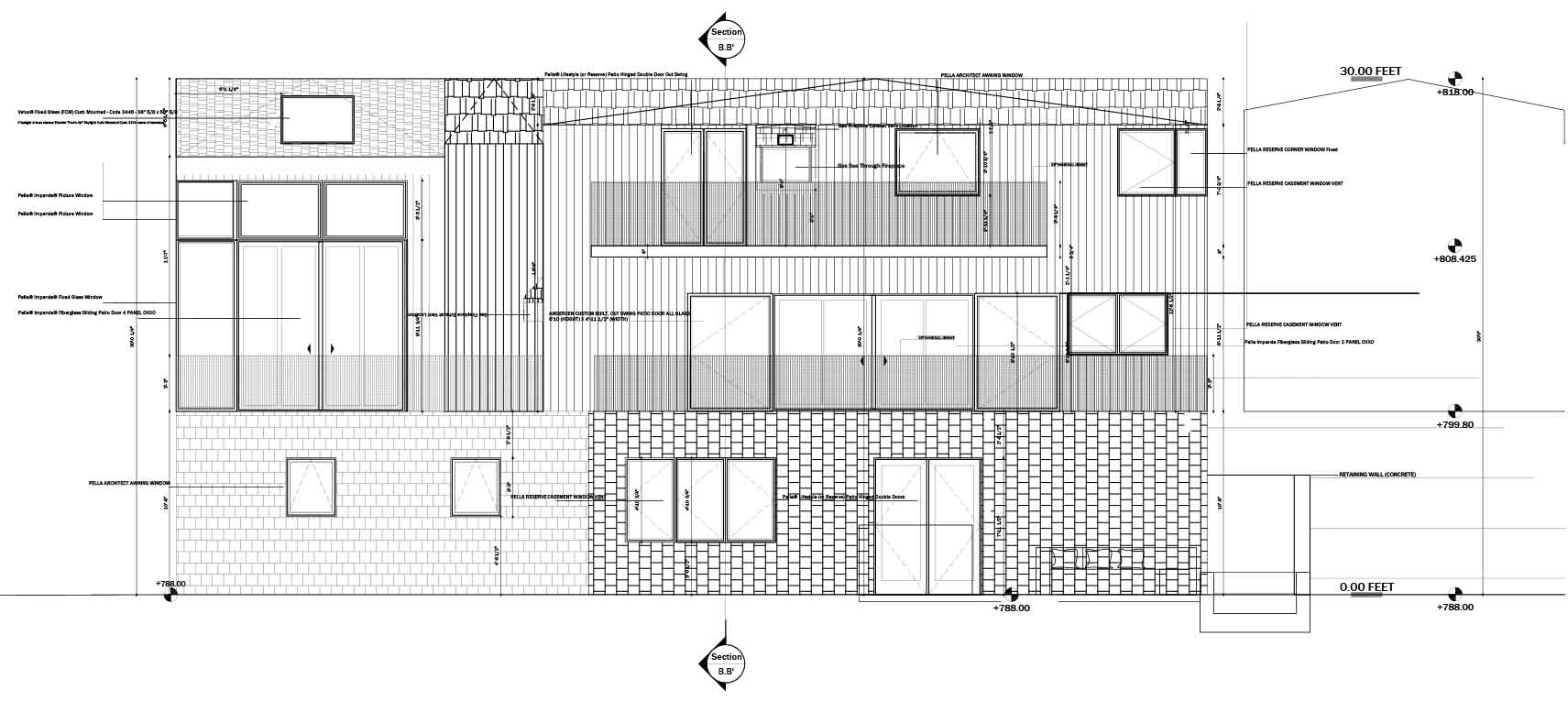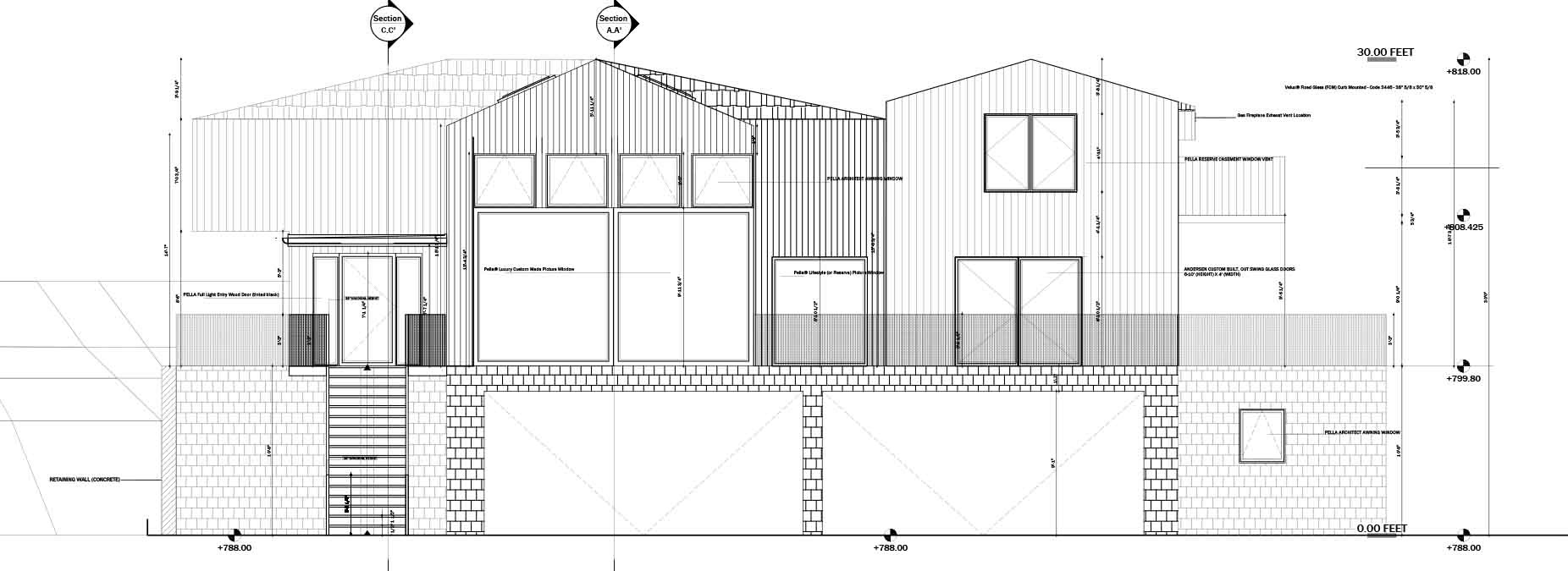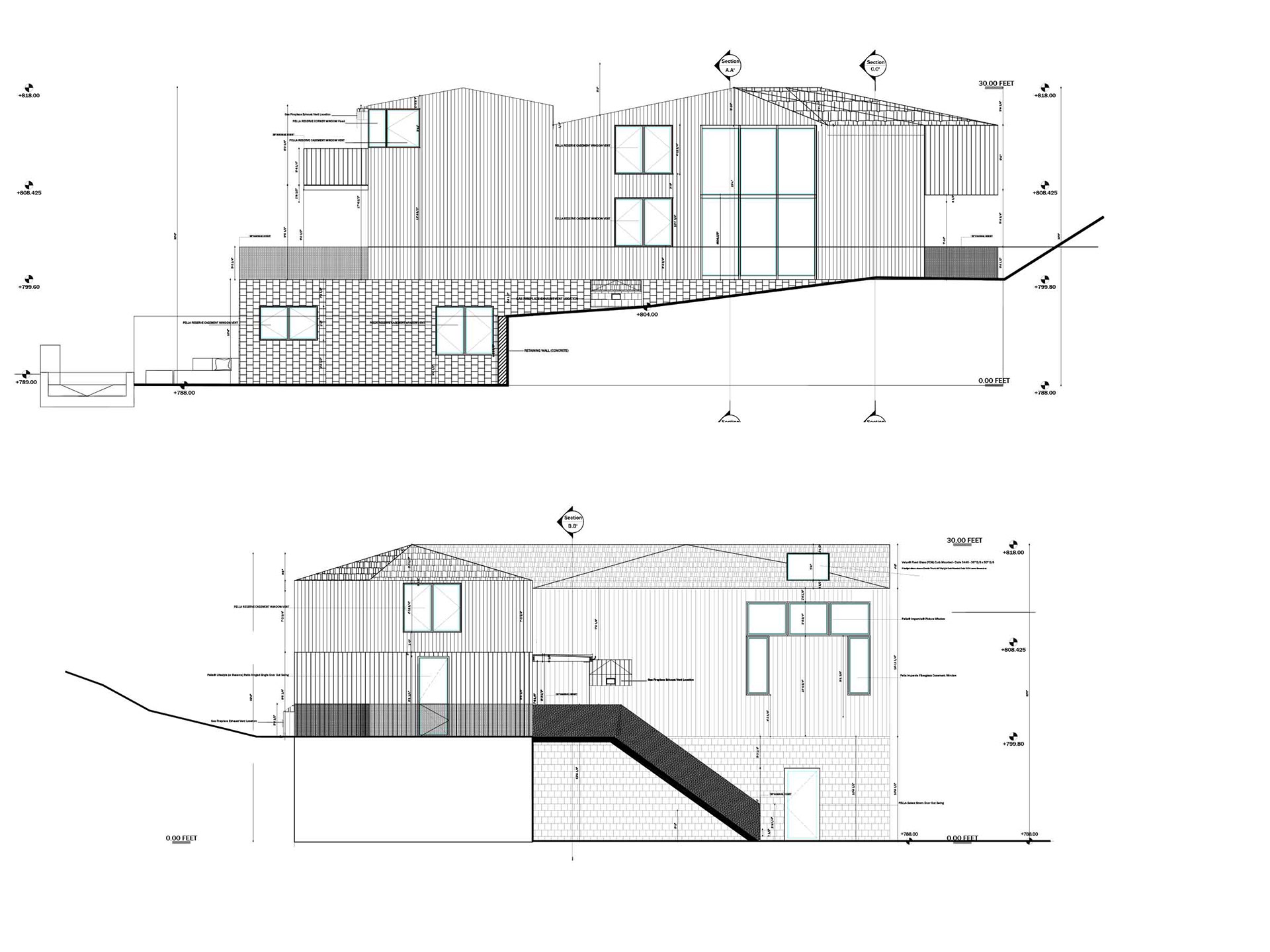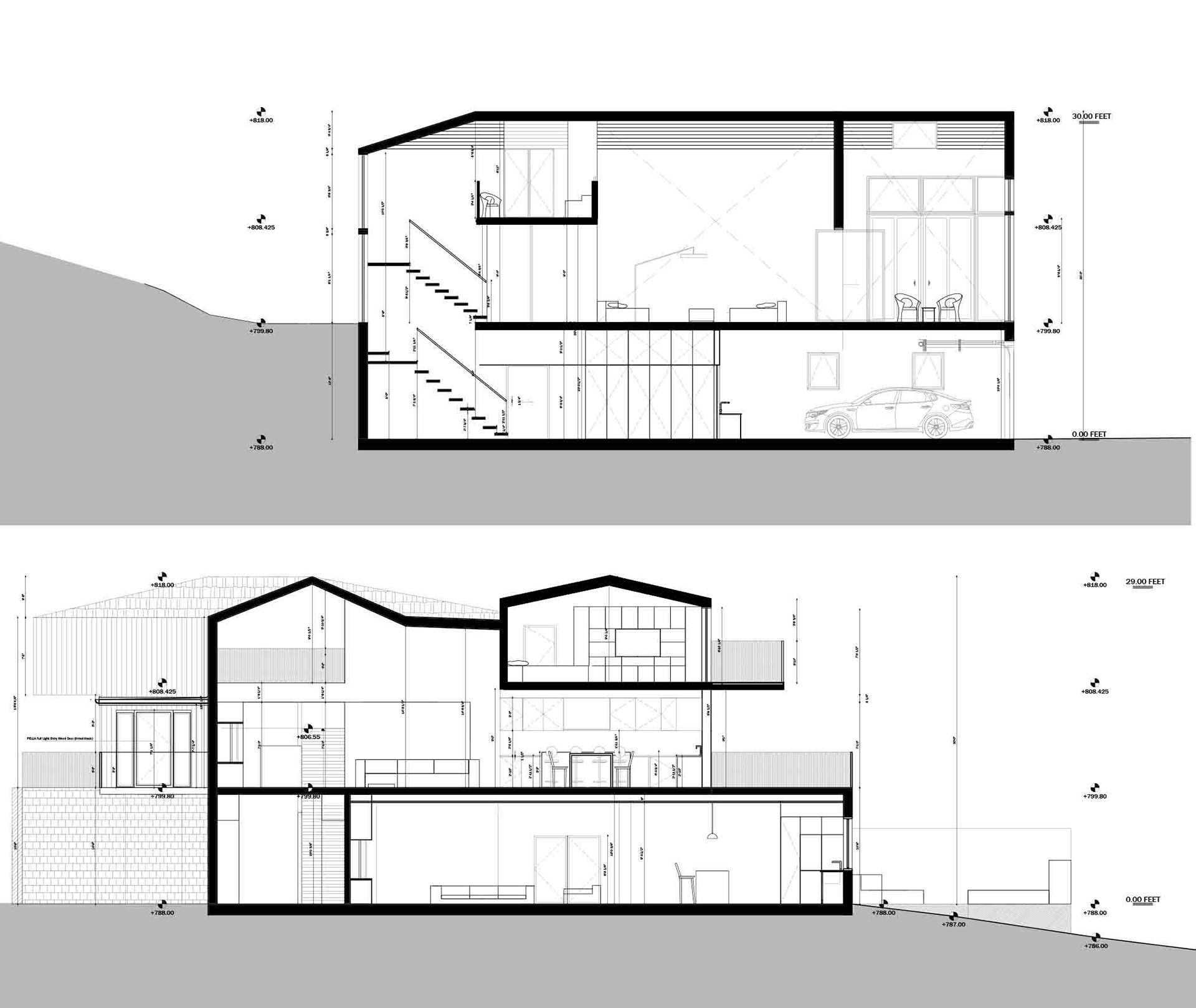A large family with a disabled person, required a careful approach to design a house that could take advantage of the terrain slope and use local aesthetic of wood cladded and metal houses.
The house sits perched on the basement level, with two main levels for living and resting spaces.
A large outdoor deck facing the surrounding forest, with views towards the lake, connects to a large double height living room with open plan kitchen and dining area.
The house belongs to the St. Croix River State Water Trail, with gorgeous views along the river which freezes during a part of the year. The heavy snow downfall posed a challenge for the design of the roof, which aims to take advantage of the solar exposition and aim at electrical gains.
Location: Minnesota, USA
Client: Thomas Affeldt
Role: Lead Architect



