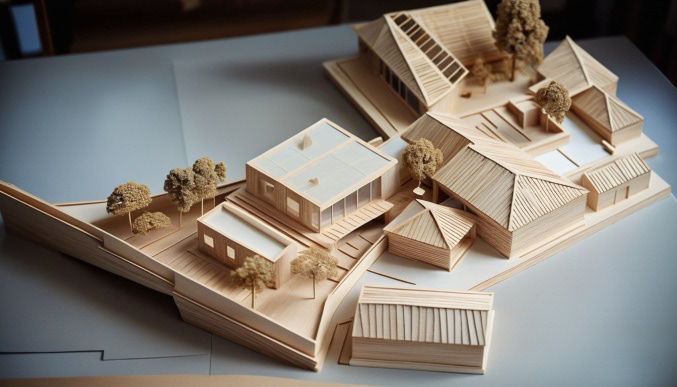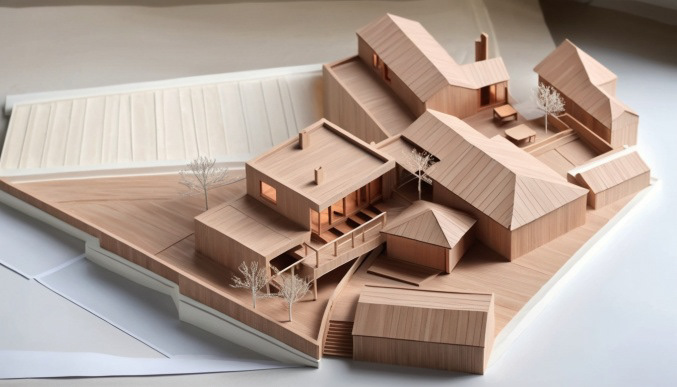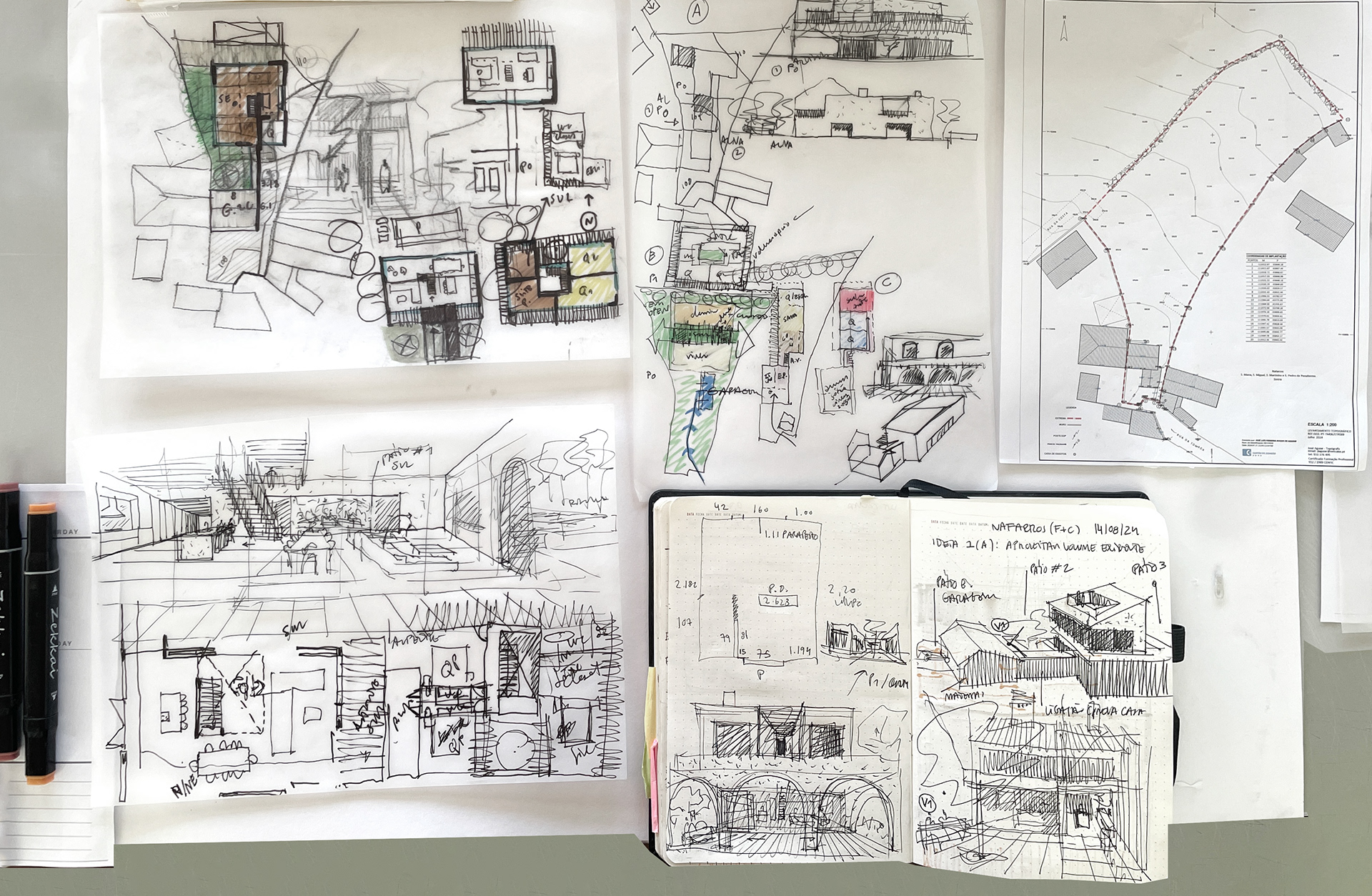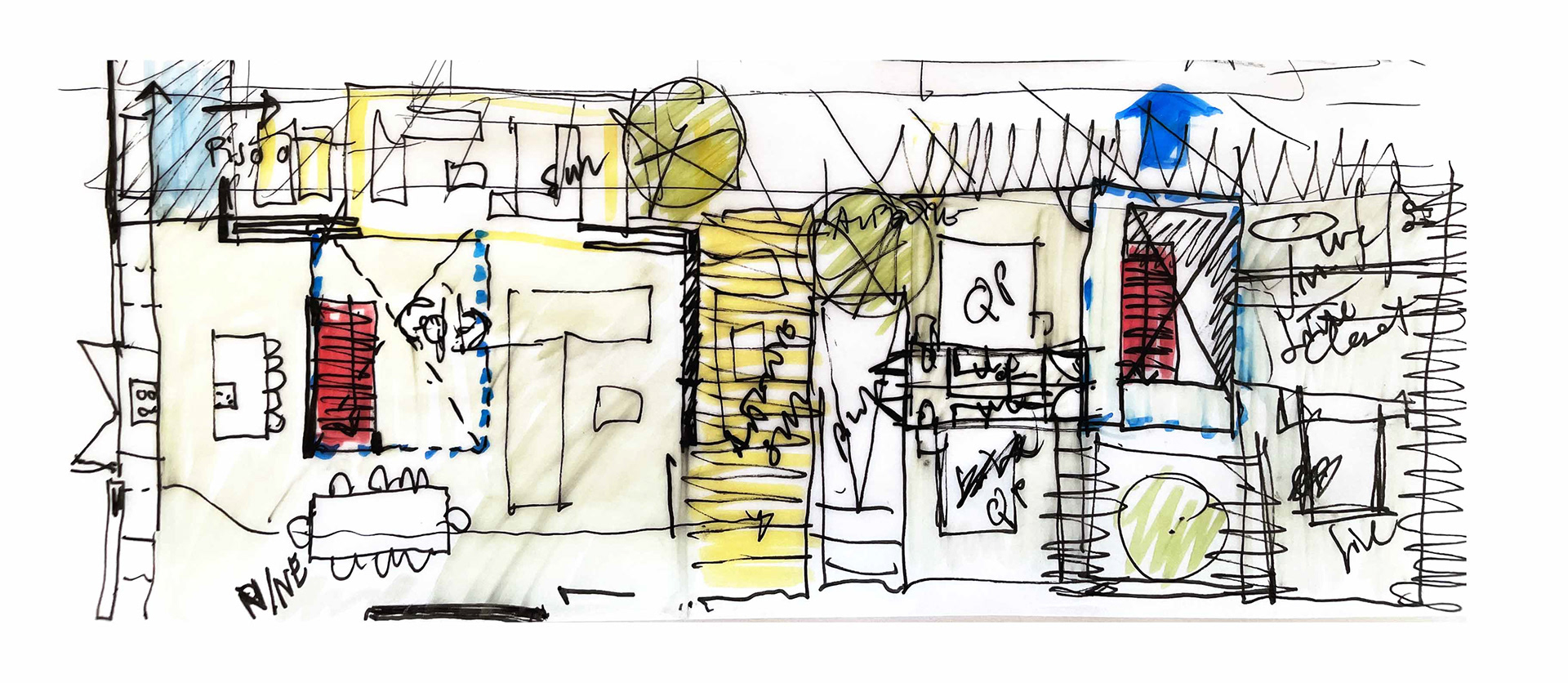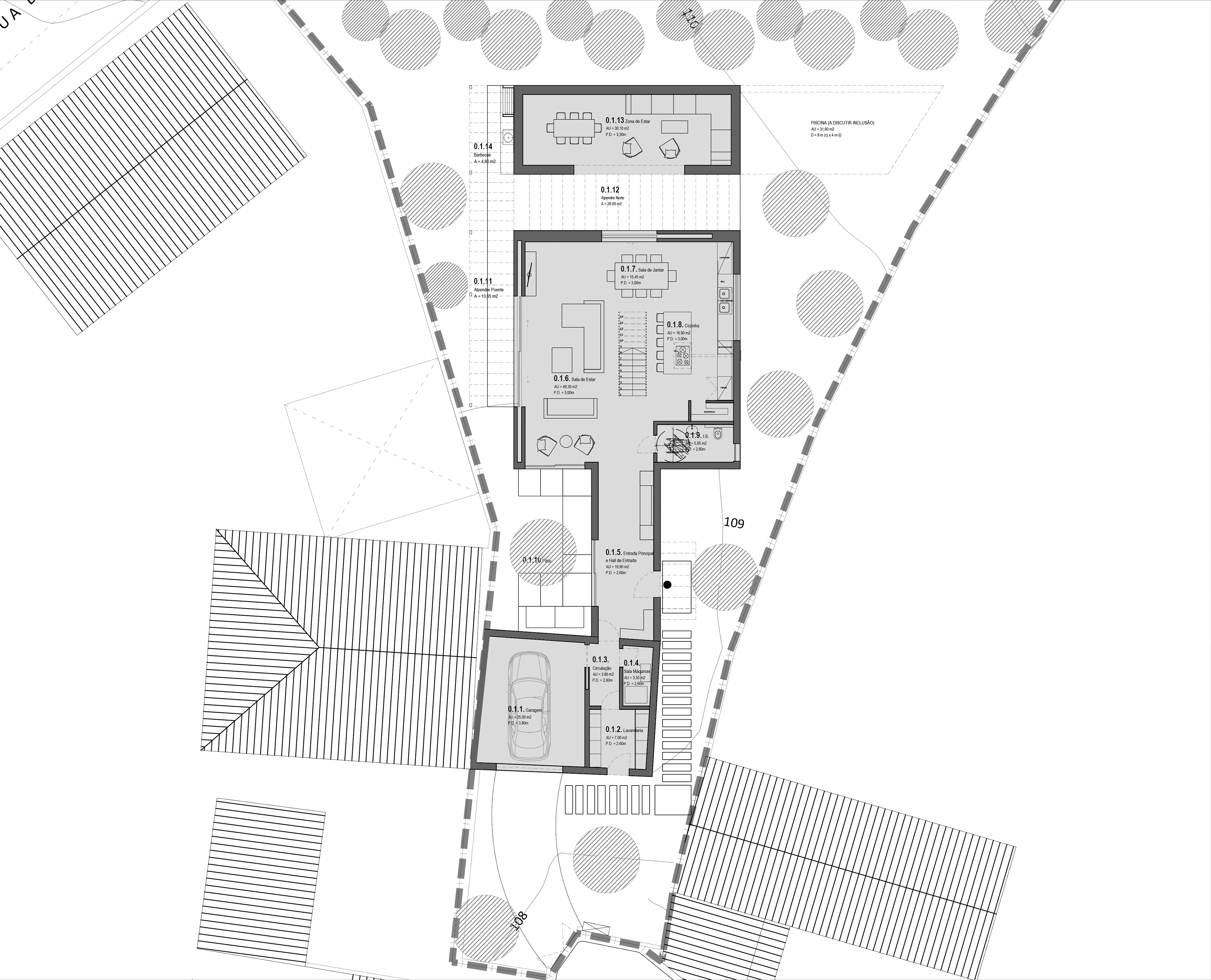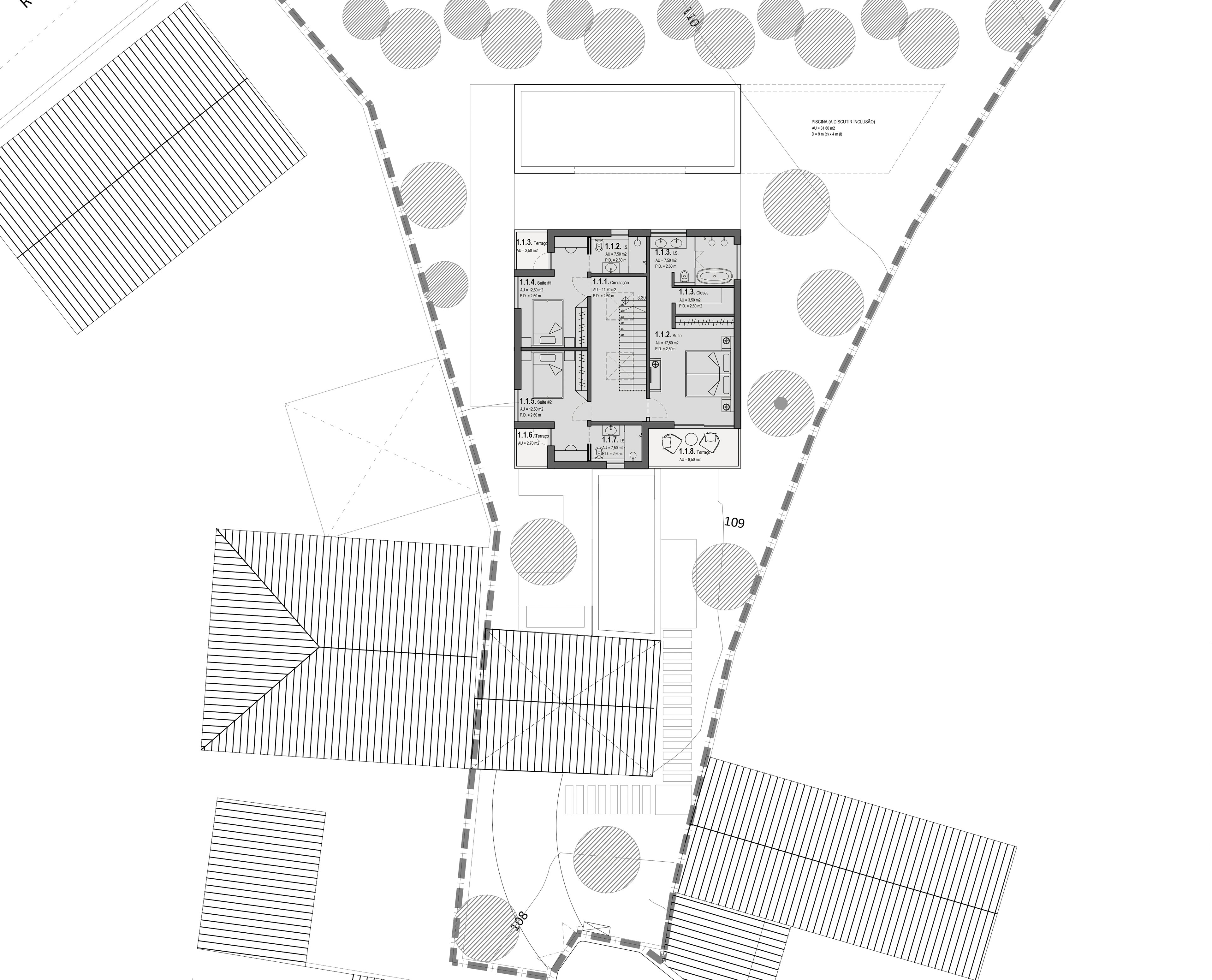A delicate reuse of a small existing ruin allowed the creation of an immediate privacy buffer from the main street vehicular and pedestrian access. There the connection volume introduces the main entrance and a south facing patio, marking the start of the living space. Transitioning to a generous open spaced living room with kitchen, taking in full advantage of the light from the south and west.
An arch connects the main house to an exterior volume, which contains a cosy outdoor covered social area facing south and southwest, allows the users of the house to take full advantage of the exterior, even in poor weather conditions, which are quite common in Sintra.
The metal staircase cladded in wood is a centerpiece and hearth of the house's design, allowing access to the first floor where two bedrooms and a master bedroom are located; also introducing a new south facing social area, allowing the kids to play or offering an additional bedroom when needed. Large balcony spaces open up the bedrooms to the exterior, particularly to the south and west.
Location: Nafarros, Sintra, Portugal
Client: Filipe Vicente & Cátia Ferrão
Role: Lead Architect
Team:
Engineering: Quino Projecto
Metalwork: Paulo Fonseca
Carpentry: Jorge Palma
