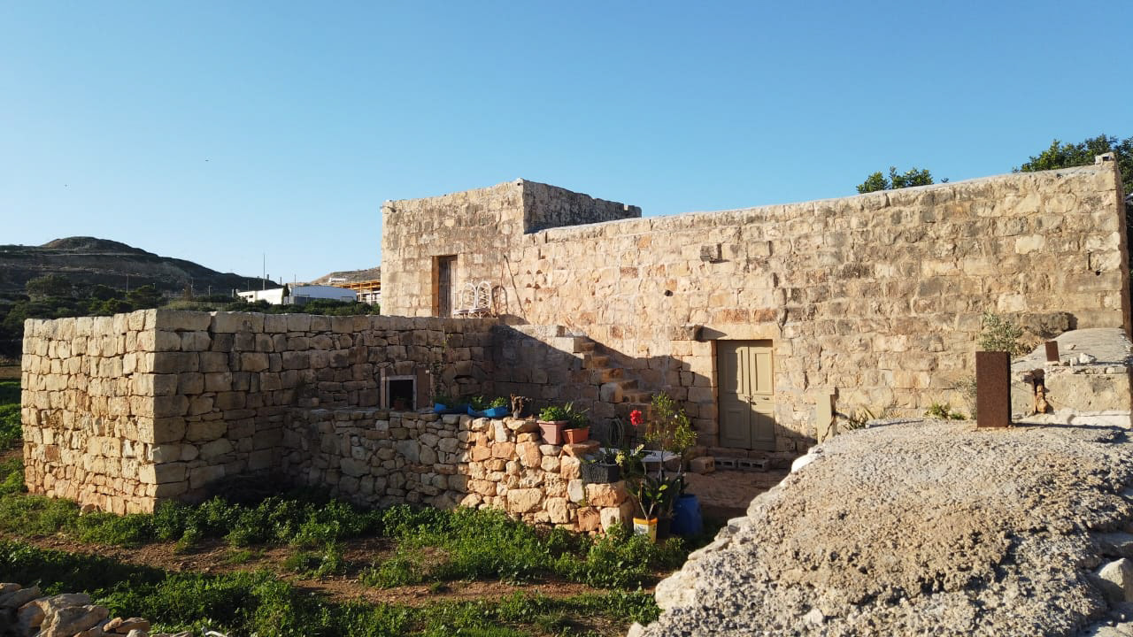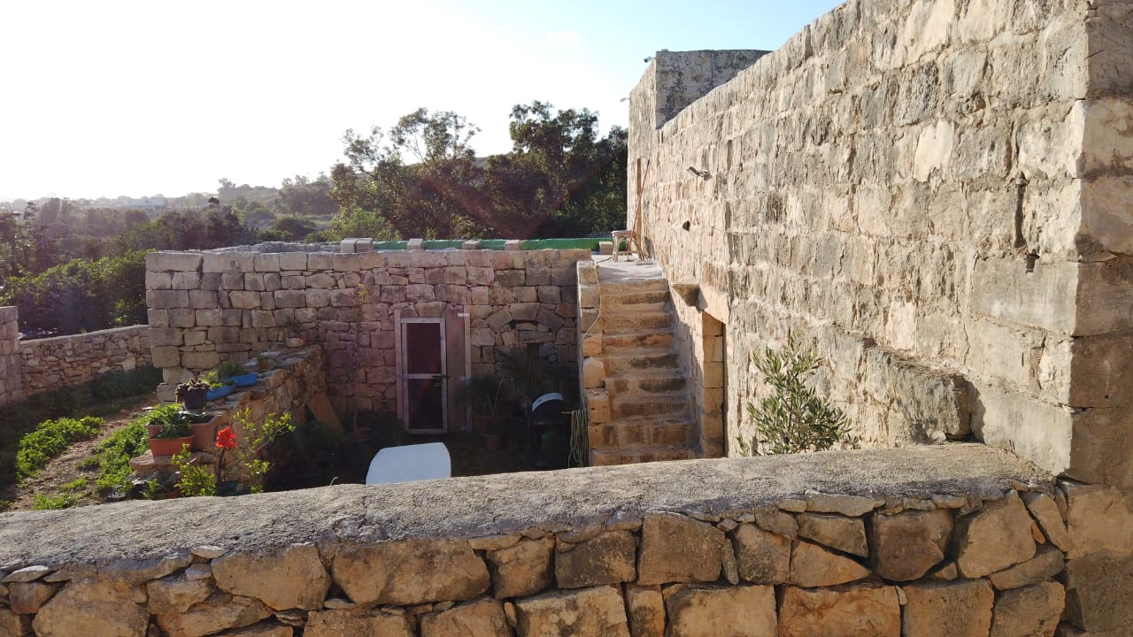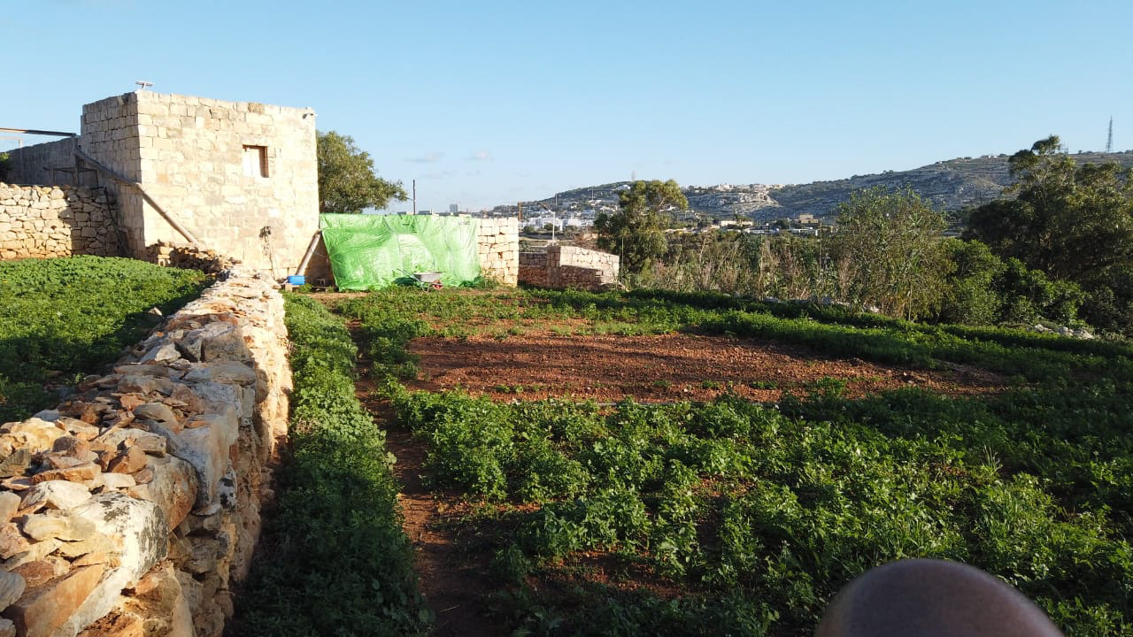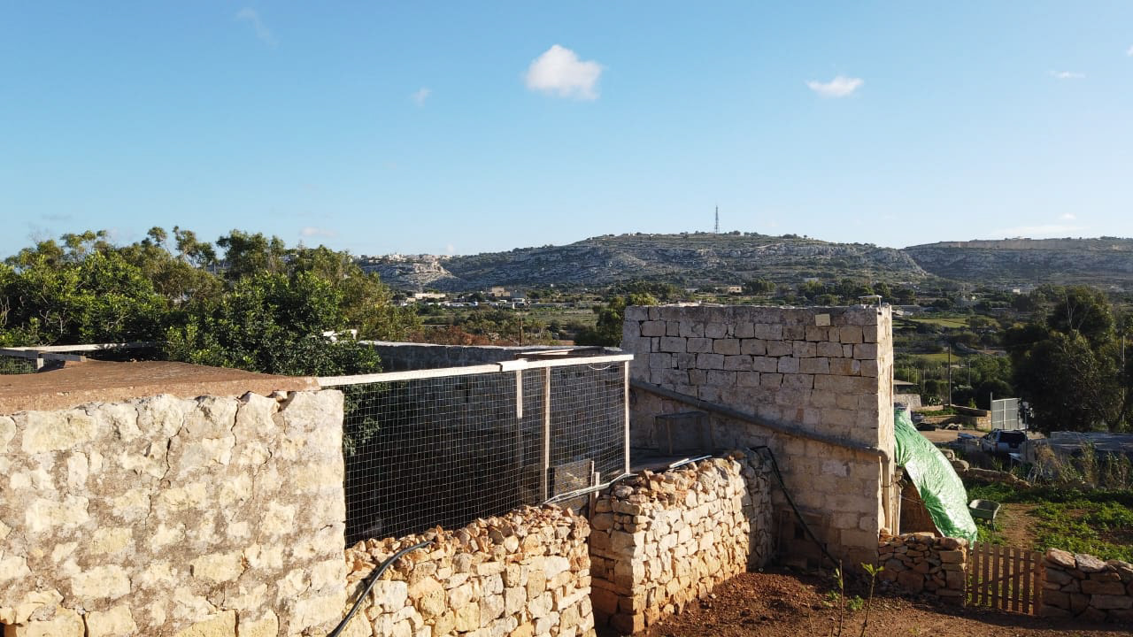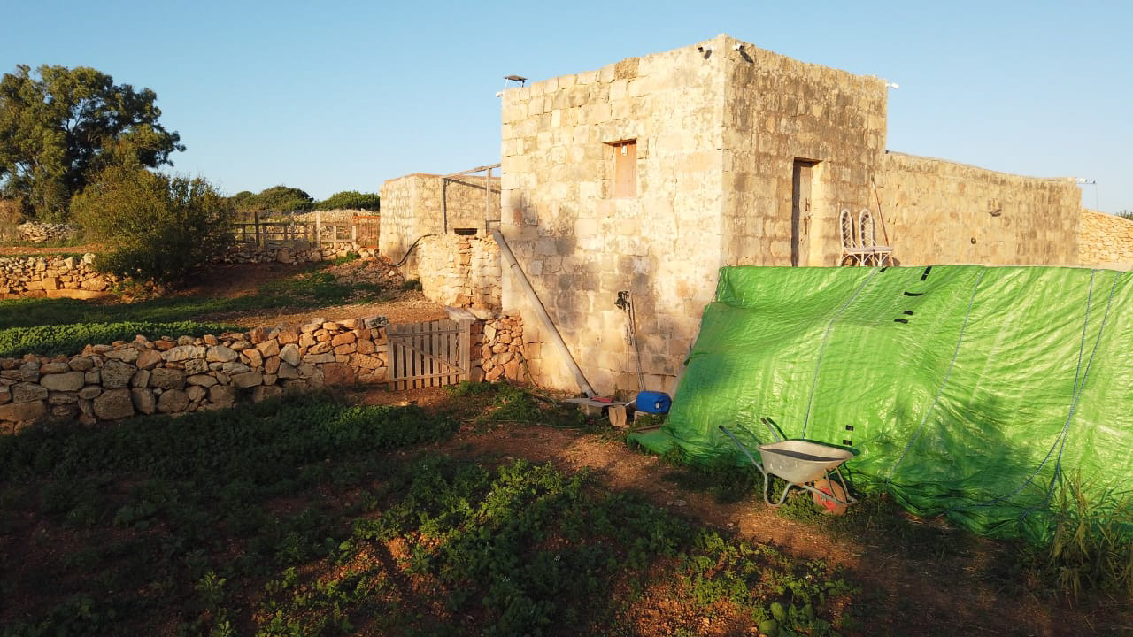The idilic location of an ancient farmhouse in Malta, dating back to the 15th century, demanded a thoughtful look into the preservation and restoration of the existing ruins. The intent, transforming this heritage building into a house for the owner.
A close connection with the local heritage and patrimony authority was maintained, and after countless iterations a final solution was reached, allowing the client to benefit from the existing ruin and add a new modern volume to the south & west facing side.
Taking full advantage of passive cooling and heating strategies, the new volume contains a living room, kitchen, bathroom, main entrance and access to a first floor with an ensuite master bedroom and a single bedroom for children.
The existing ruin was converted and therein placed a wine cellar, storage, bathroom and an additional ensuite bedroom. The existing limestone facade and bricks were maintained and restored, as well as the existing wooden structure which was reinforced with metal in precise positions.
A new swimming pool open to the west and an outdoor dining and lounging area was also added, providing the owners ample connection to the outdoors and their farmland.
Location: Maghtab, Naxxar, Malta
Client: Franco Blanco
Role: Lead Architect
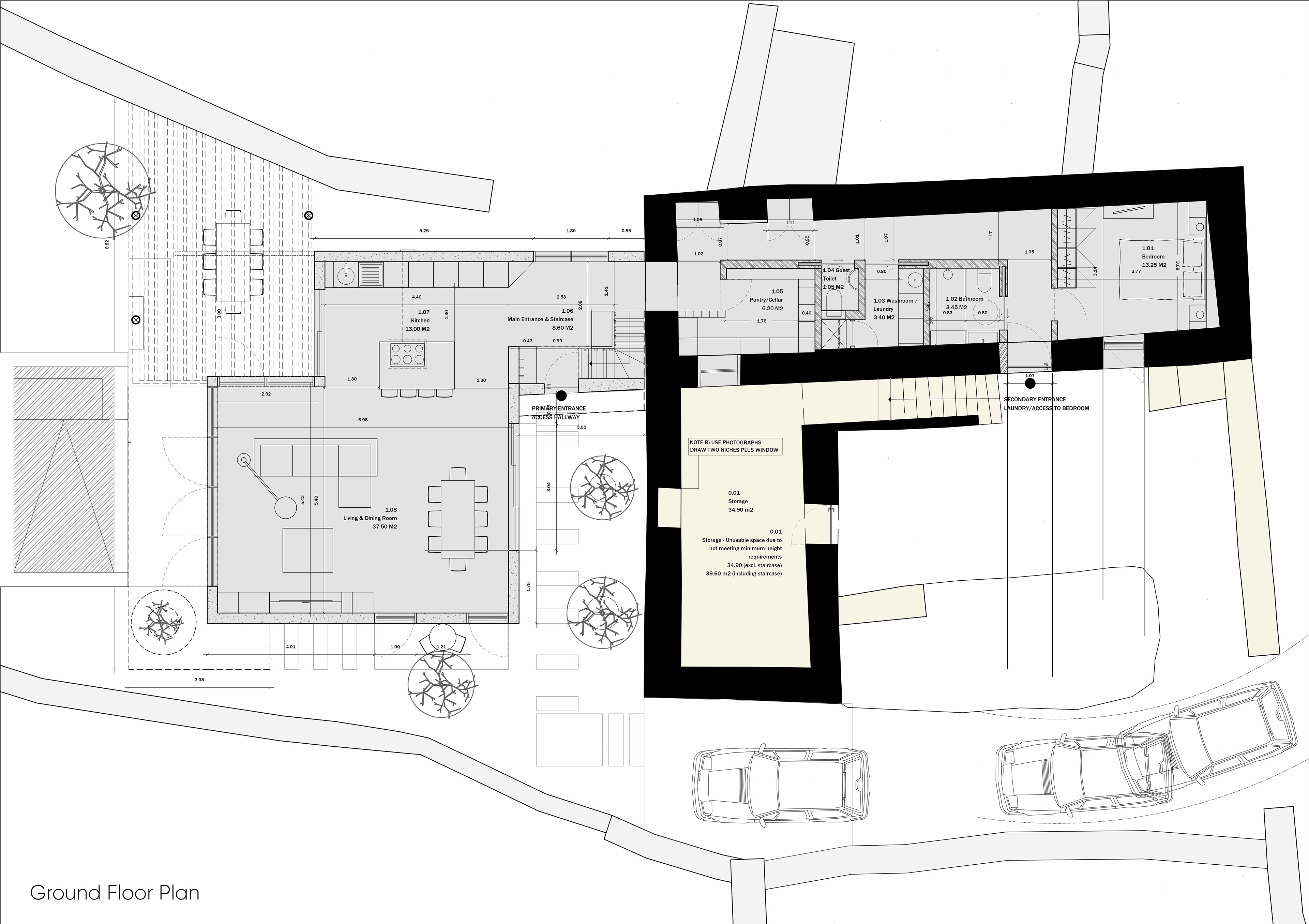
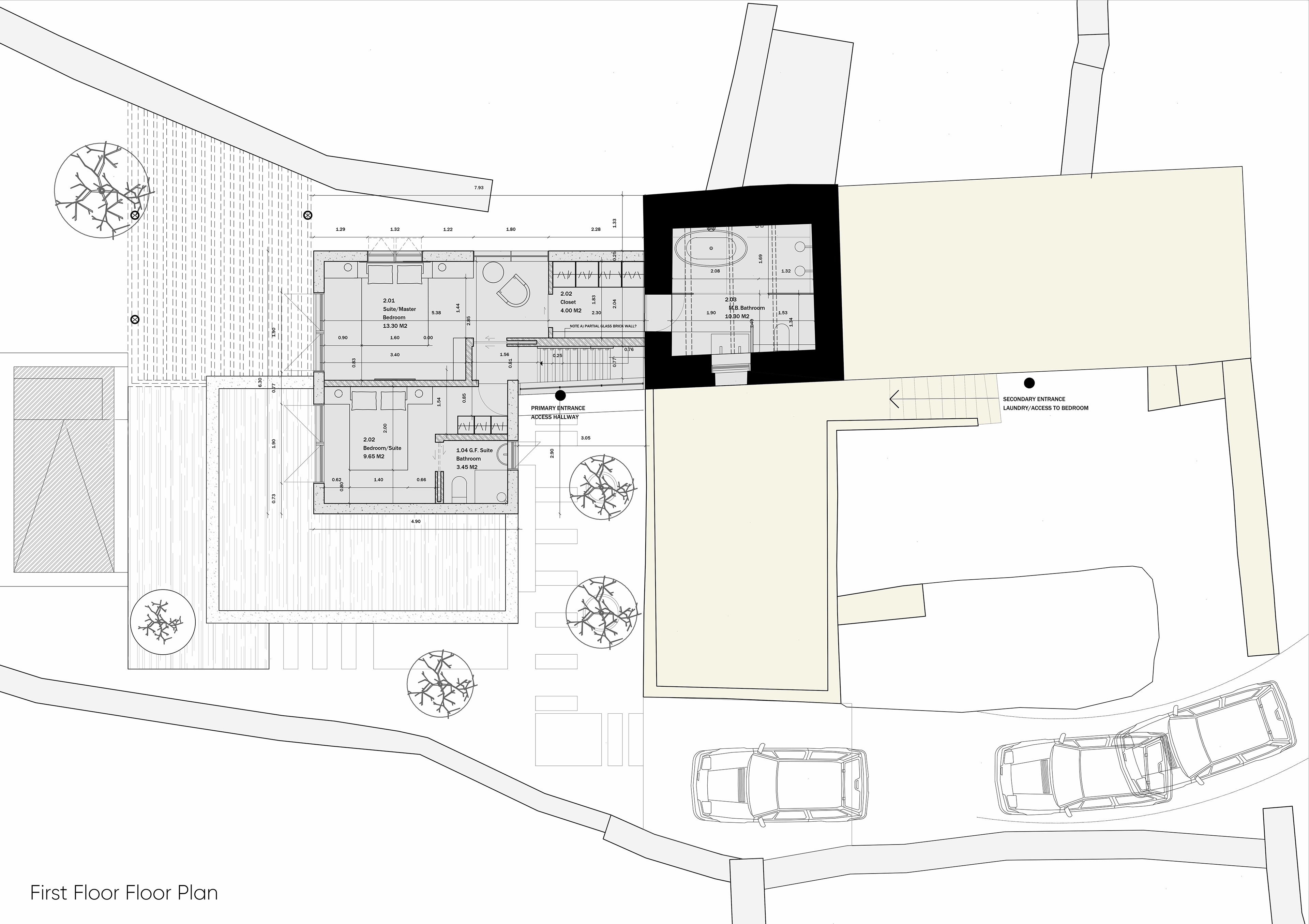

Photo collages with existing site photographs
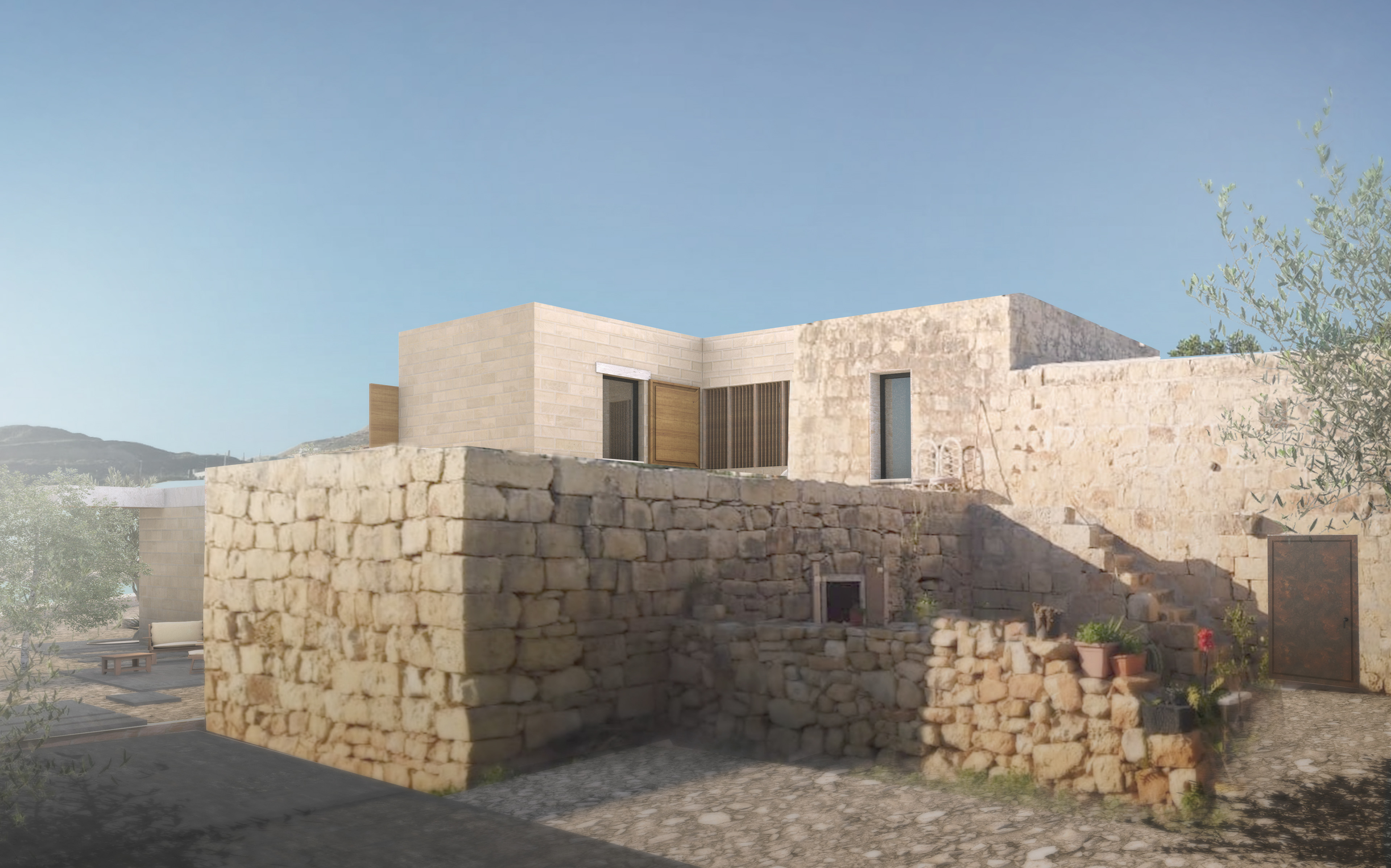
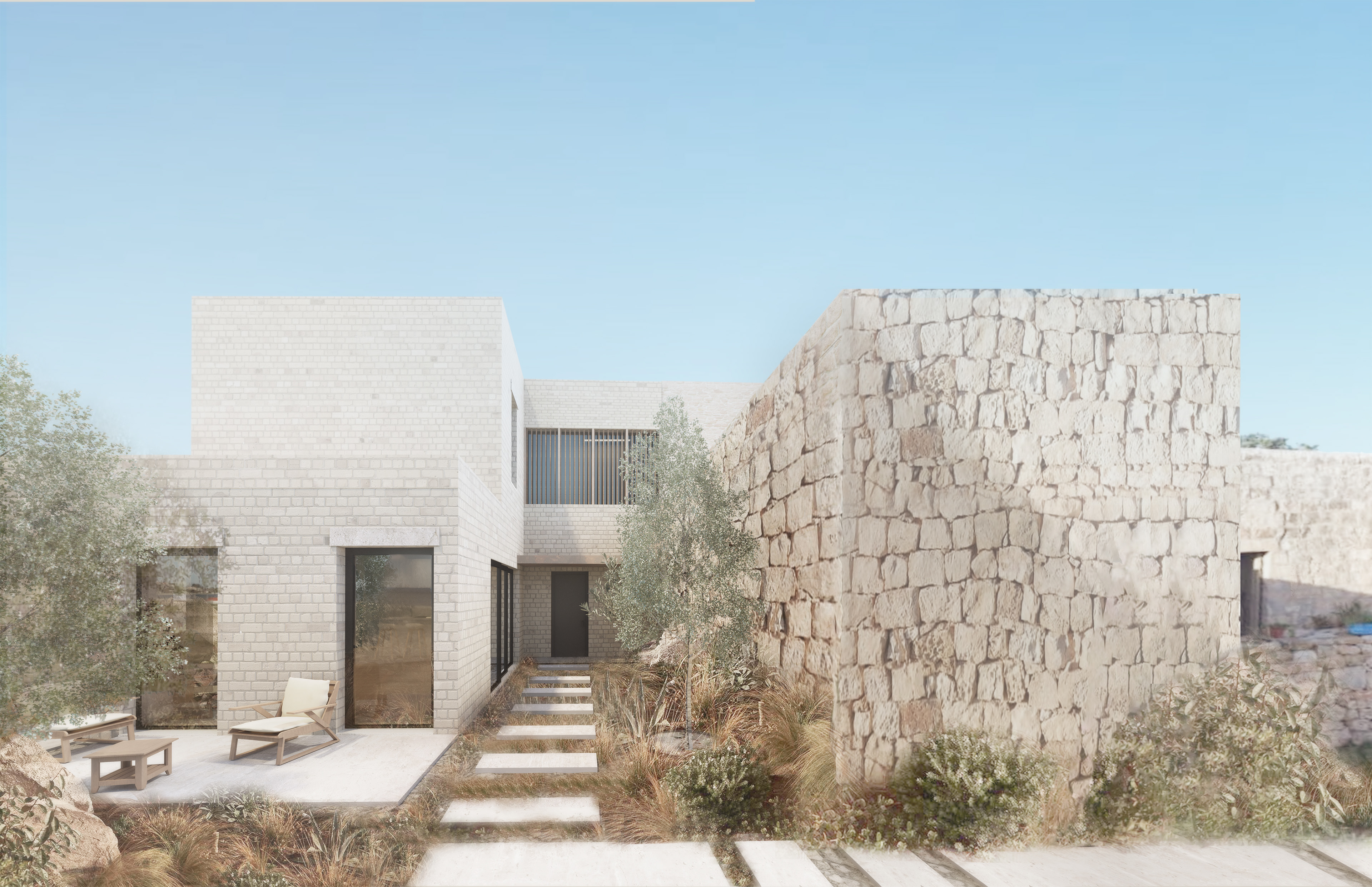
Existing ruin - site visit photographs
