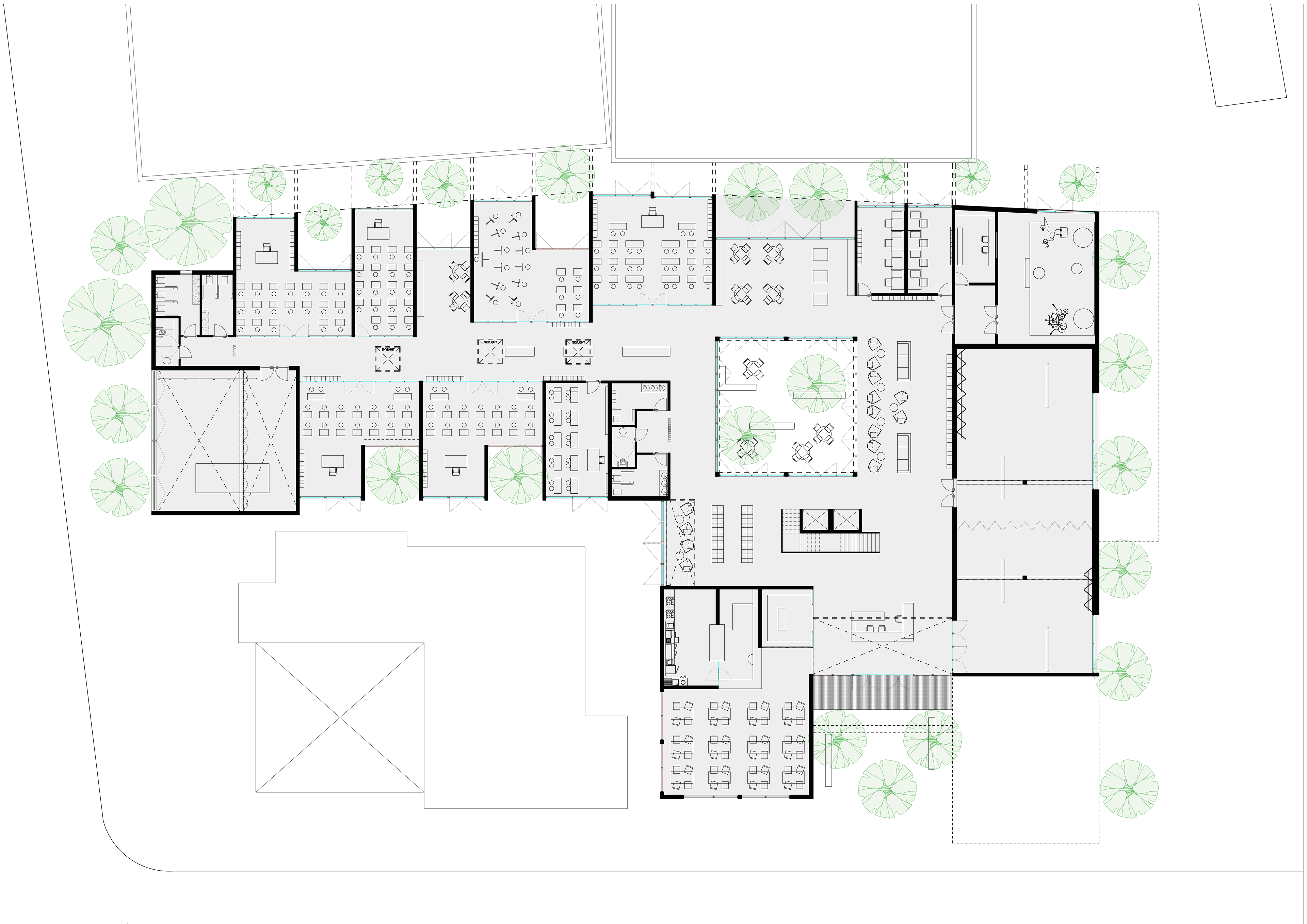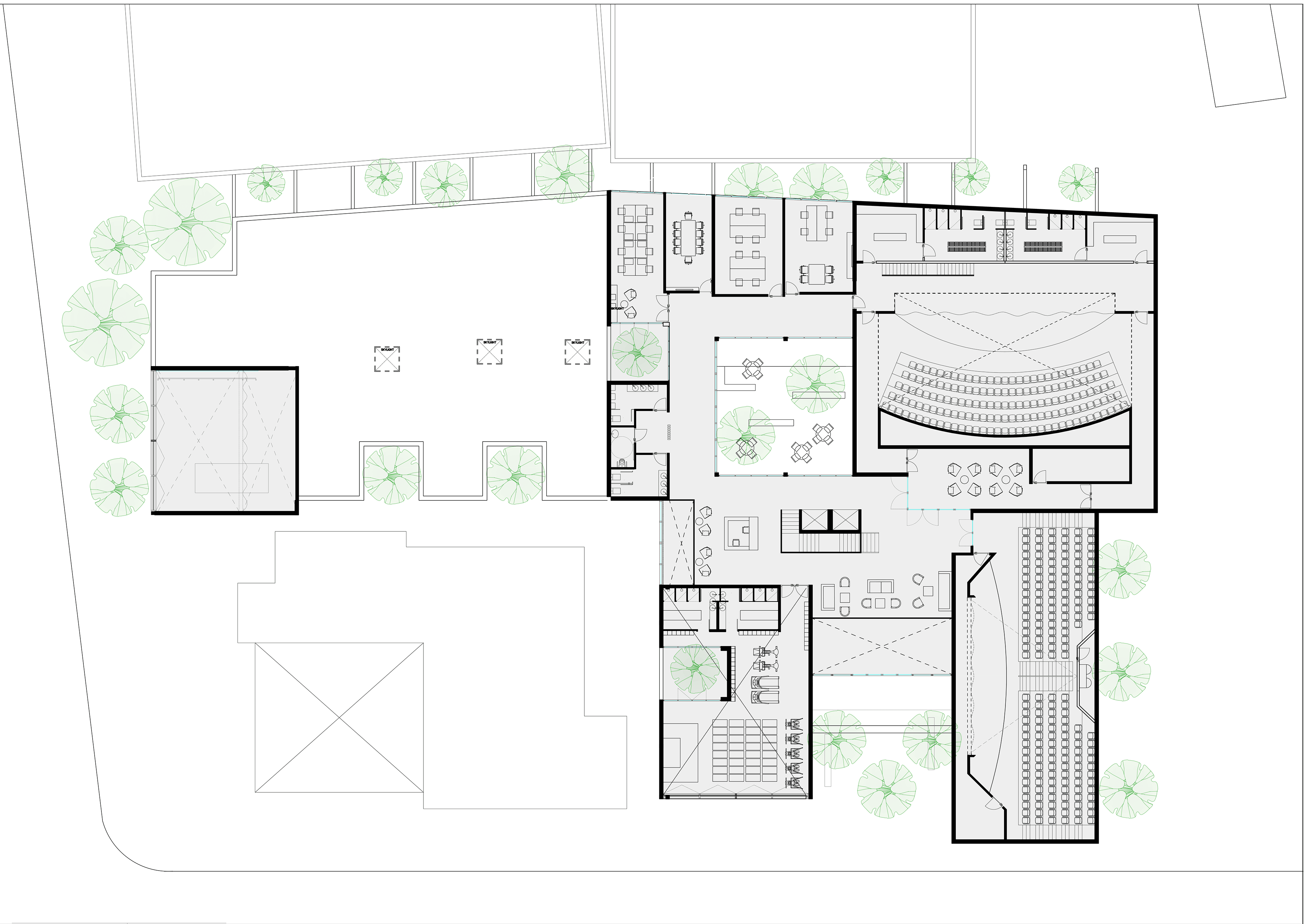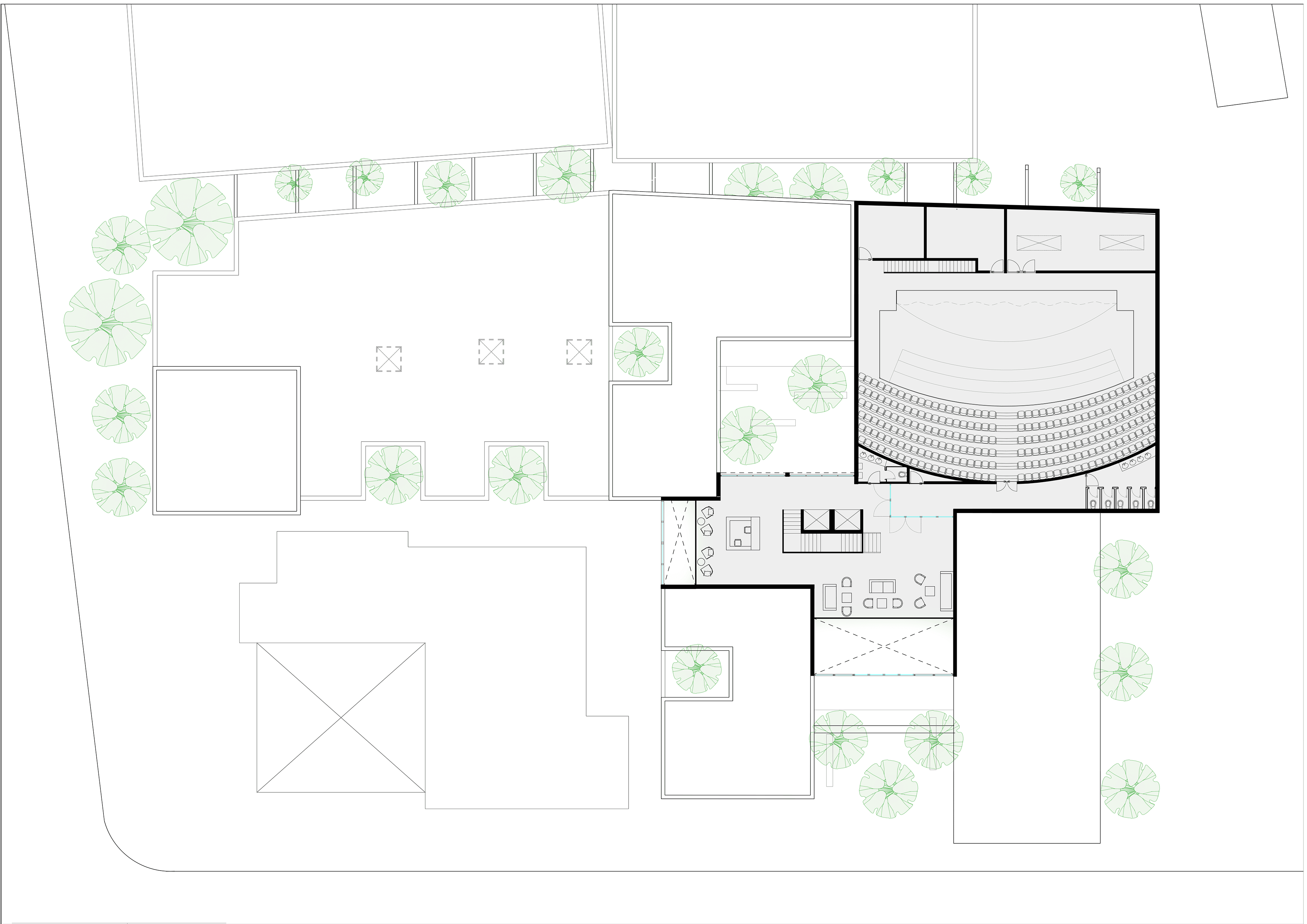Highschool project for JAMS Jacksonville Arts & Music School. The volumetric composition aimed to both respond to a demanding program from the client, but also to the generational needs. The exterior spaces are meant to be lived as an extension of the interior, hence the main classrooms revolve around an interior courtyard, which allows natural ventilation and sunlight.
On the south facade, where the main entrance is located, a triple height lobby provides students with a focal gathering point, adjacent to an art gallery, dance studio and black box theatre. A full auditorium is integrated into the design, spanning two levels. A set of exterior courtyards permeate the entire design, giving natural sunlight and allowing for lesser use of HVAC systems.
On the western facade, a large dance studio is located as well as different classrooms for various uses, including a film room. The building's shape adjusts to the site, keeping intact a few important existing secular trees.
On the western facade, a large dance studio is located as well as different classrooms for various uses, including a film room. The building's shape adjusts to the site, keeping intact a few important existing secular trees.
Location: Jacksonville, Florida, USA
Client: J.A.M.S. - Jacksonville Arts & Music School
Role: Lead Architect, 3D Rendering/CGI



Floor Plans - Level 0, 1 & 2
Main entrance facade, street view
Main entrance, student lobby
Student lounge & hallway, view towards interior courtyard which provides natural light to classrooms
Exterior courtyard, connecting existing school building to the new high school building proposed
Black box amphiteater for student performances
Birds eye view of high school, showing interconnection with main interior courtyard and smaller courtyards on level 1