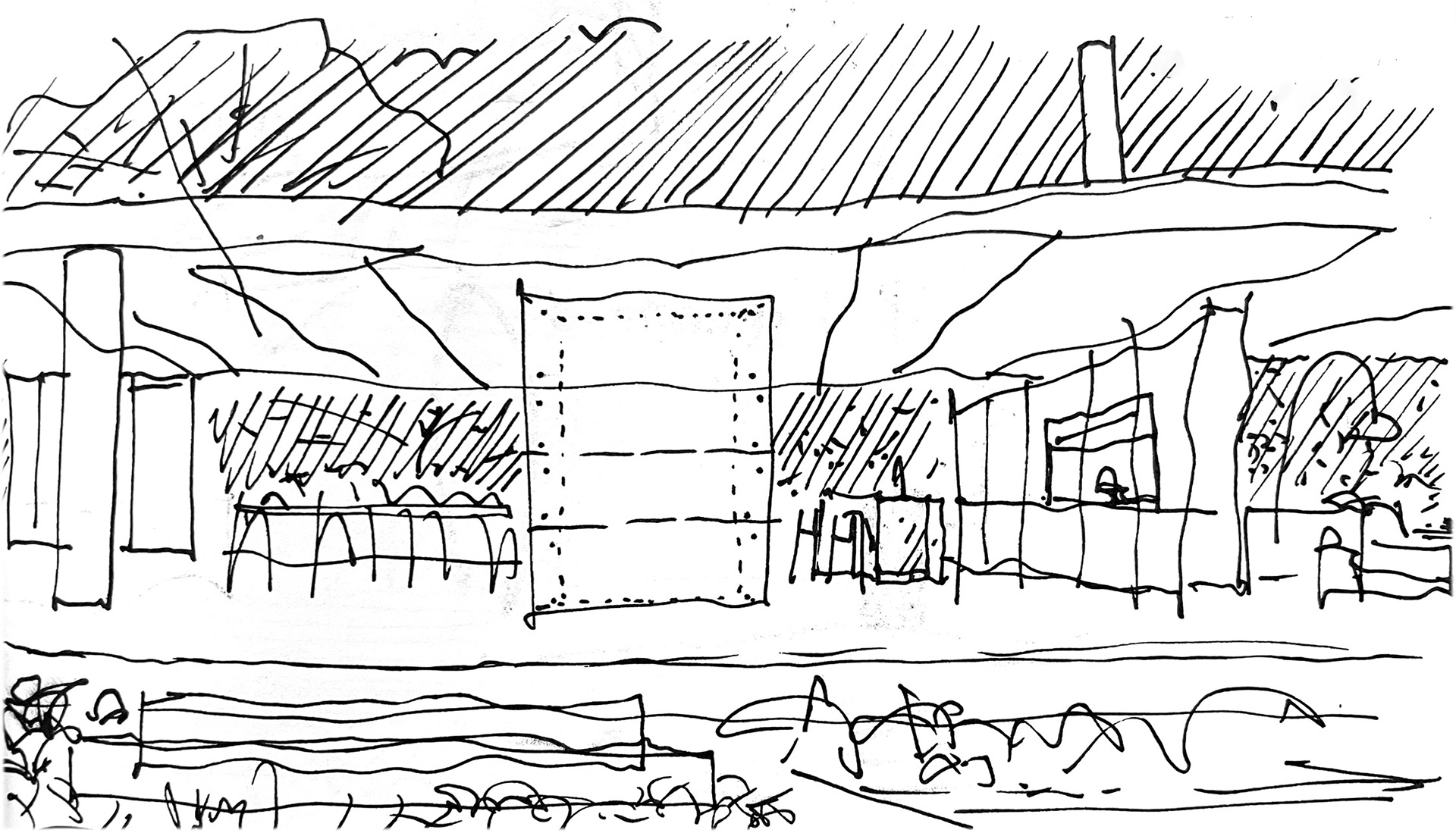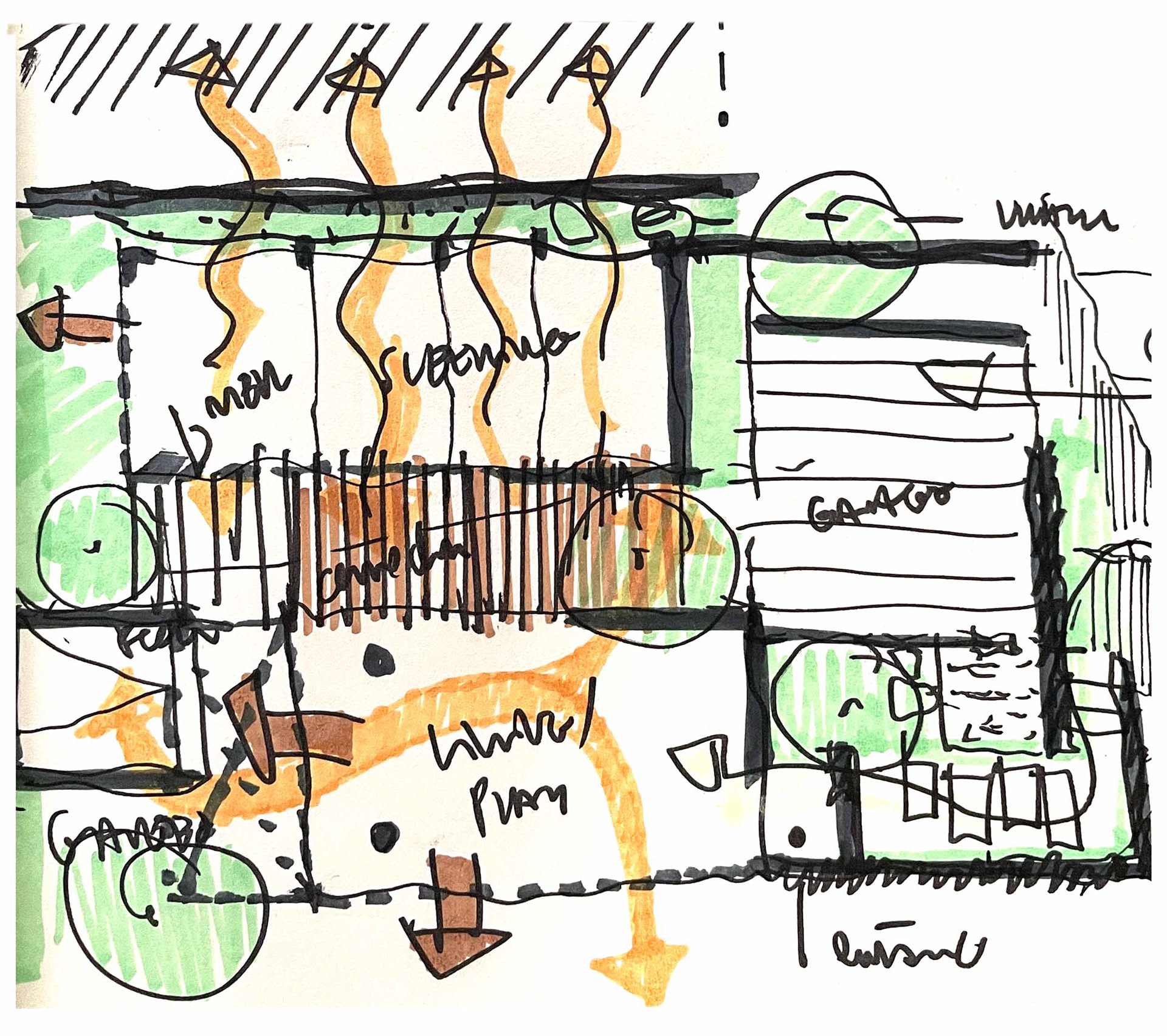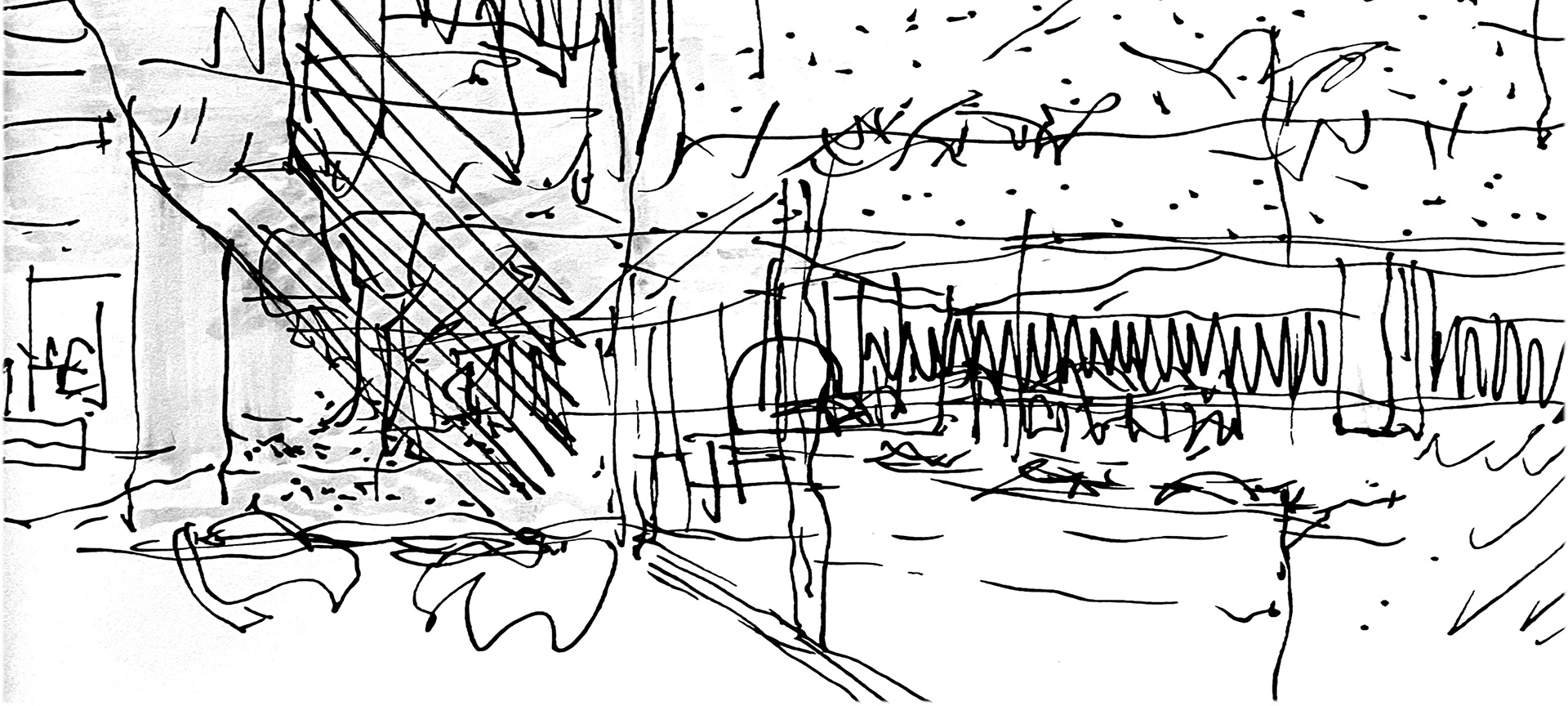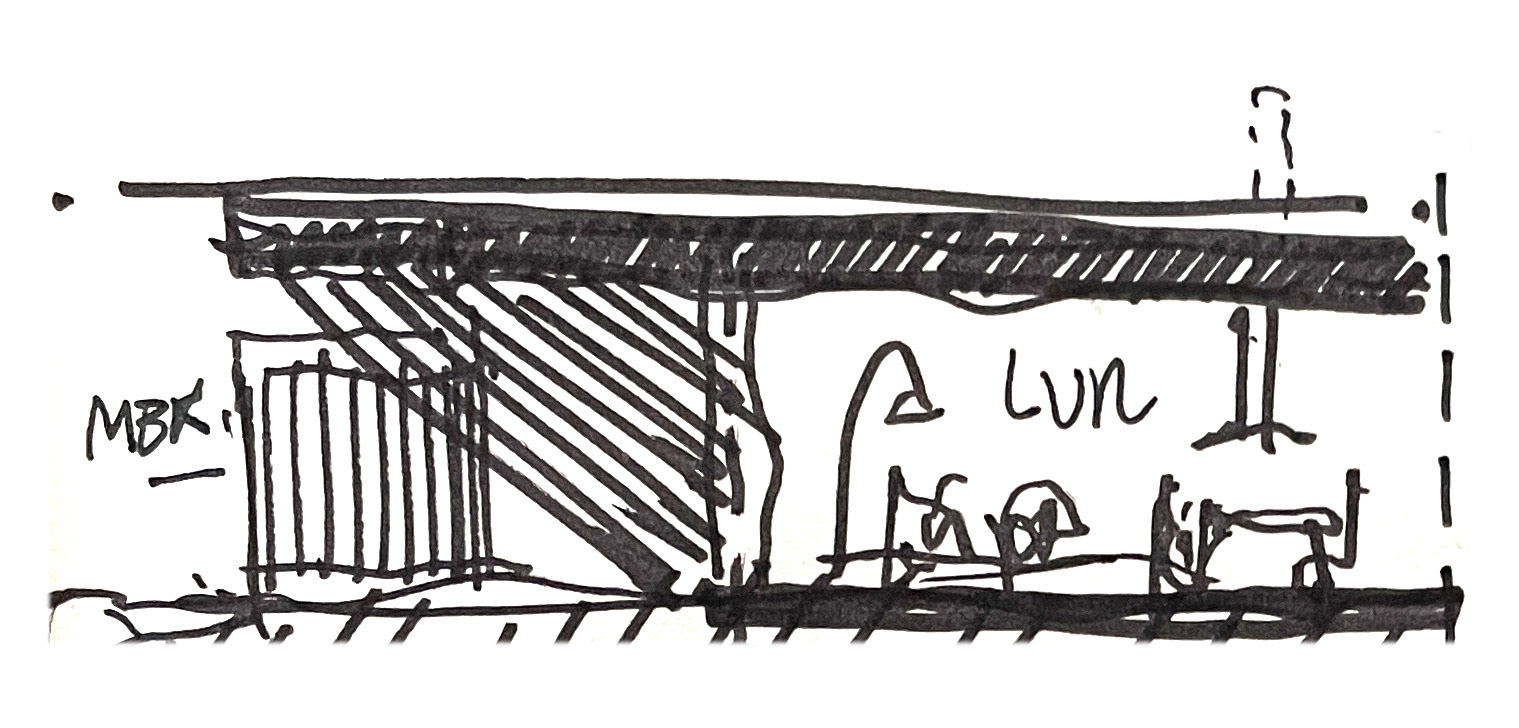A large family required a contentious approach to design a house that met all the demanded requirements.
The main approach consisted of creating a volume that could sit on the site leaving the landscape relatively unscathed, and create a large living area with natural ventilation, connected to an interior semi-covered courtyard, which served as a transition from the living to the sleeping areas.
A large outdoor pool and a gazebo facing west completed the design, overlooking the local sweeping vistas.
Location: San Francisco, Puerto Rico
Client: Miguel Diaz
Role: Lead Architect



