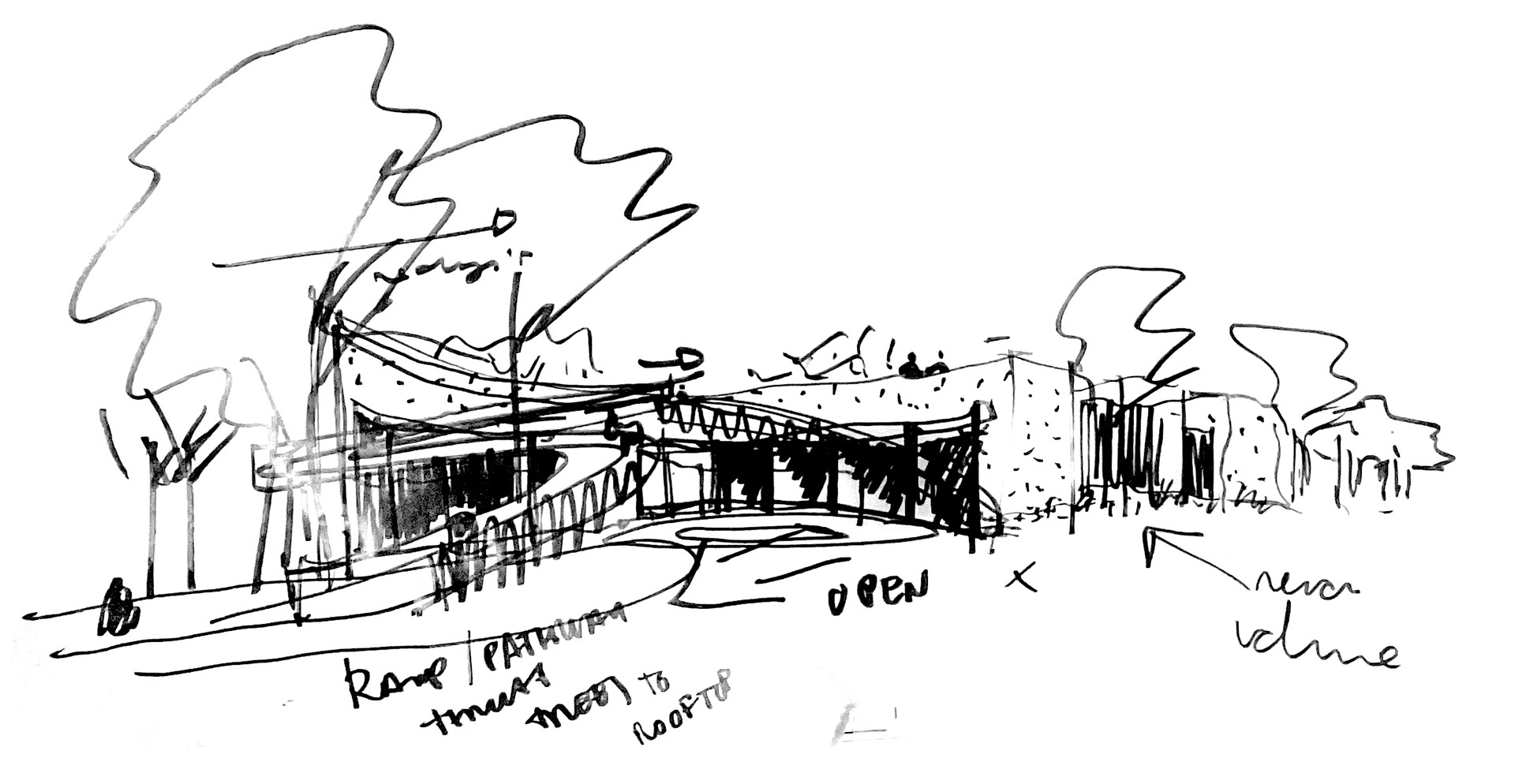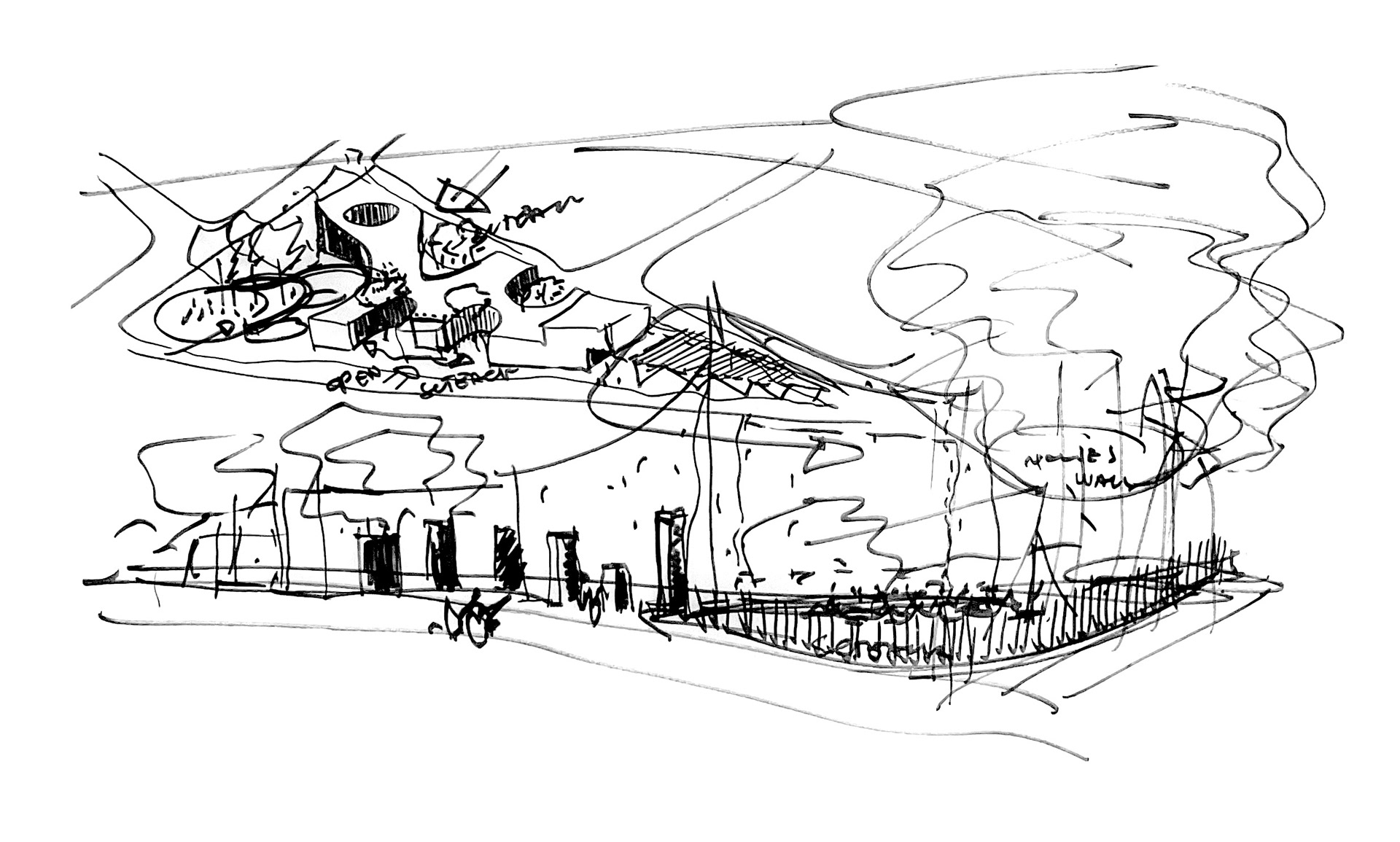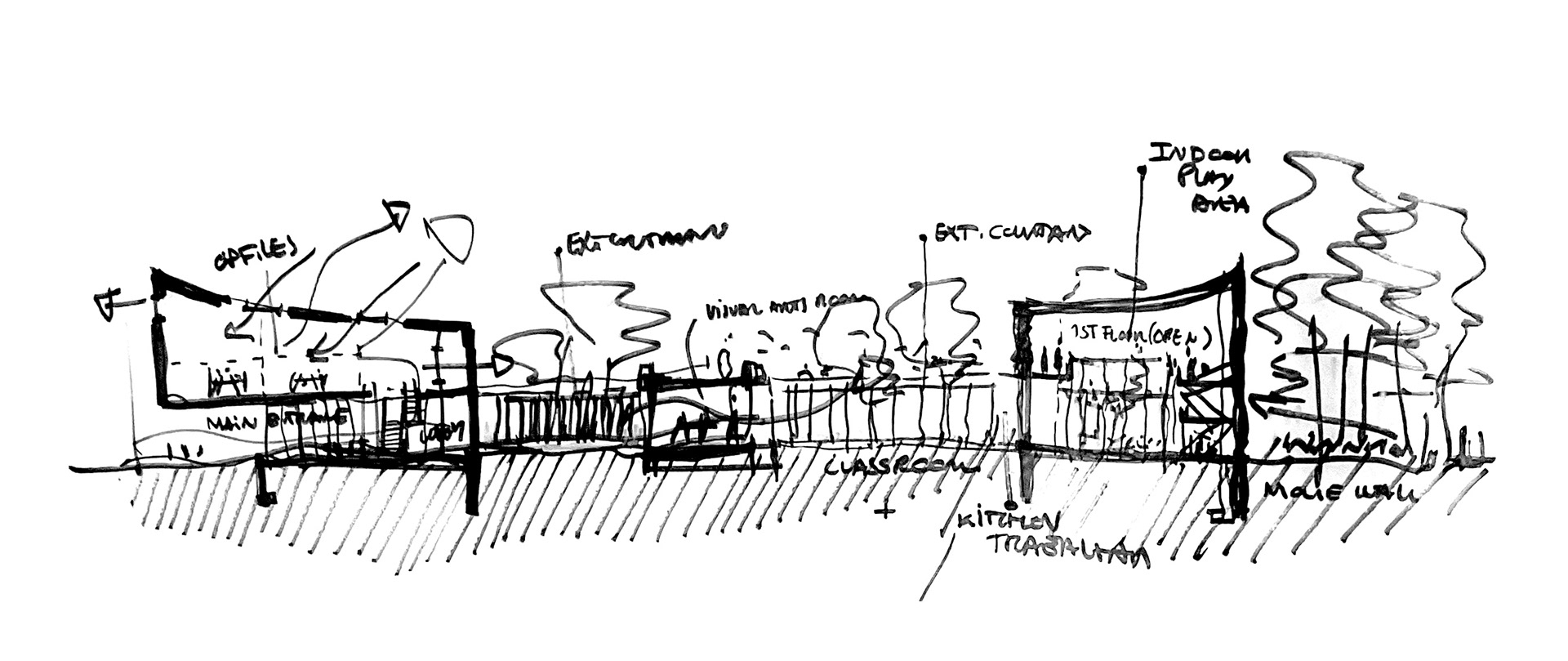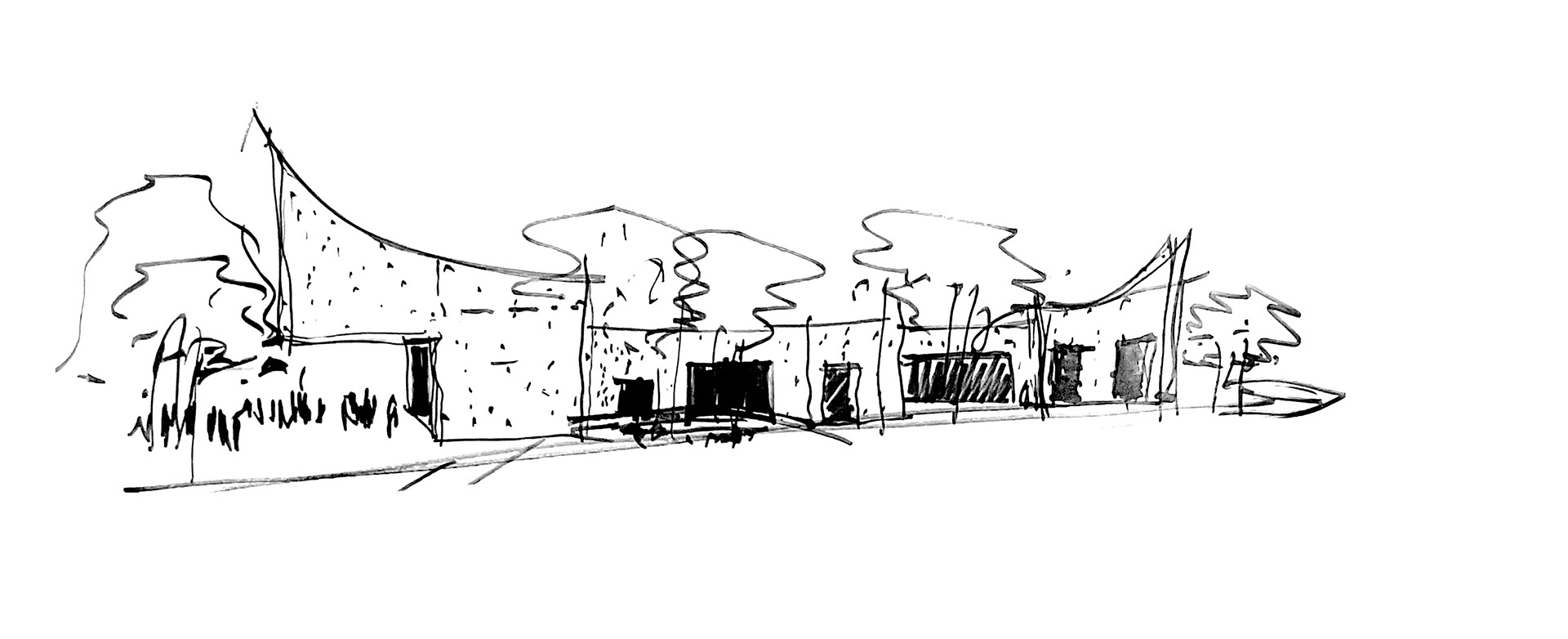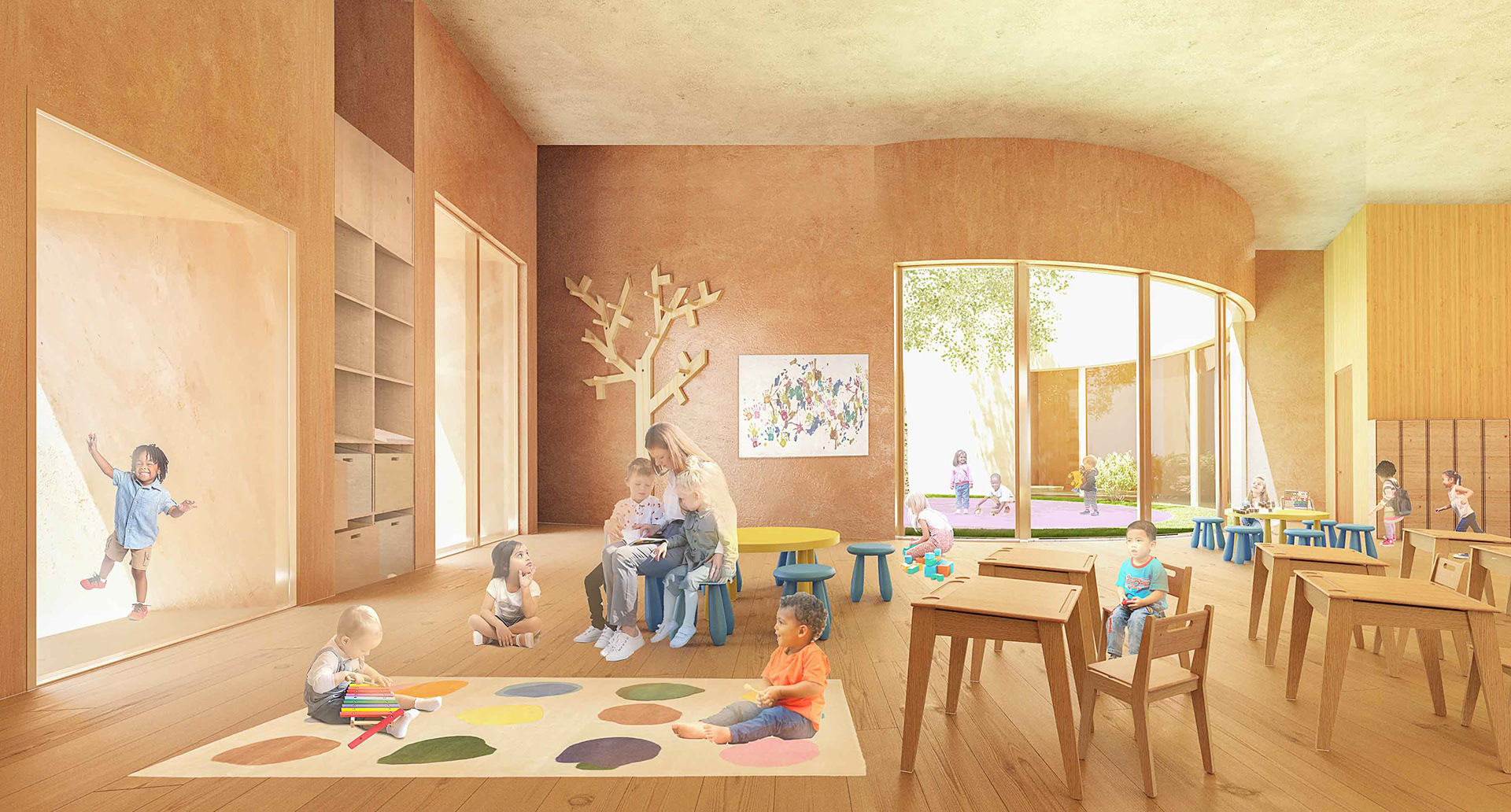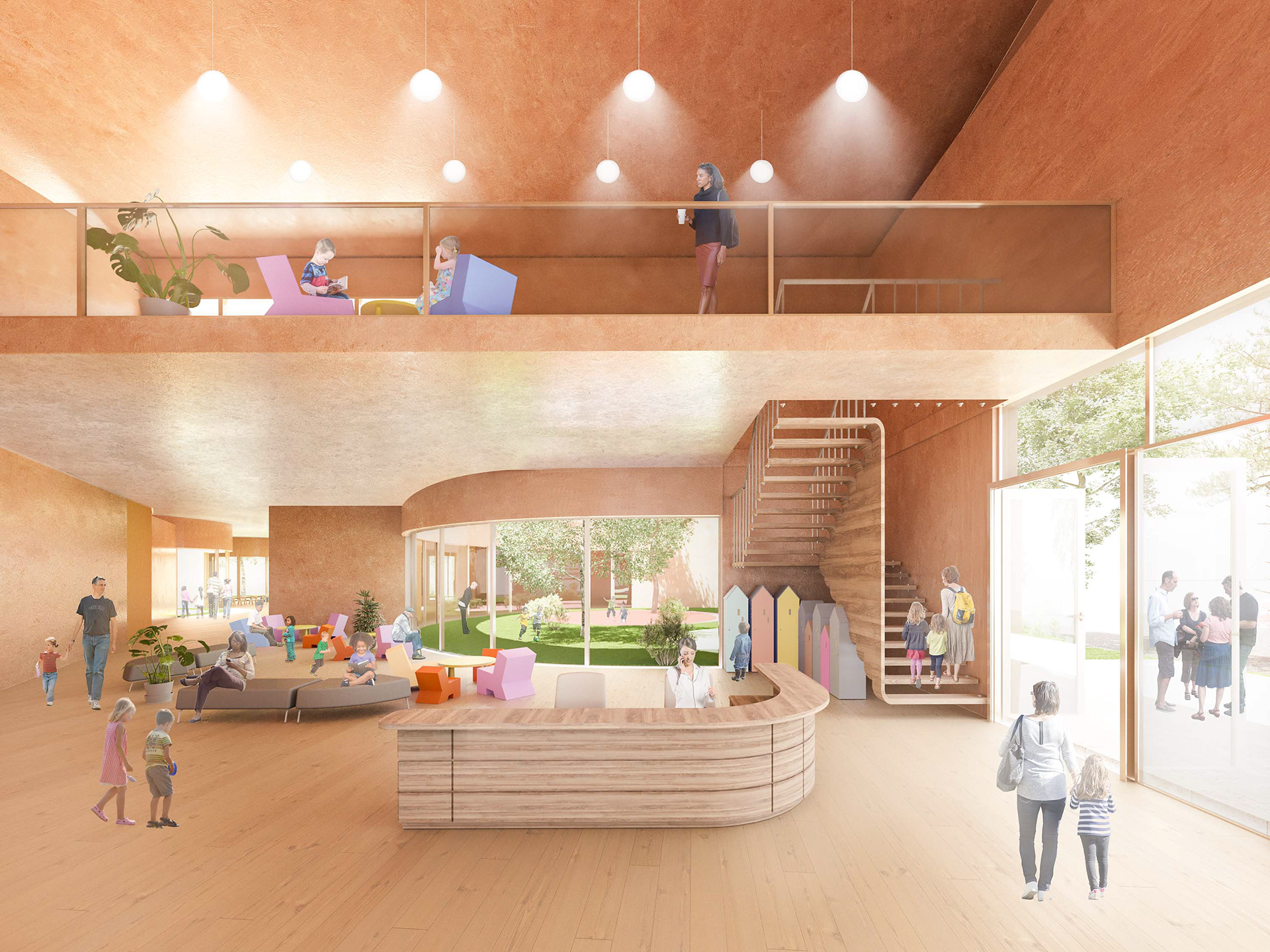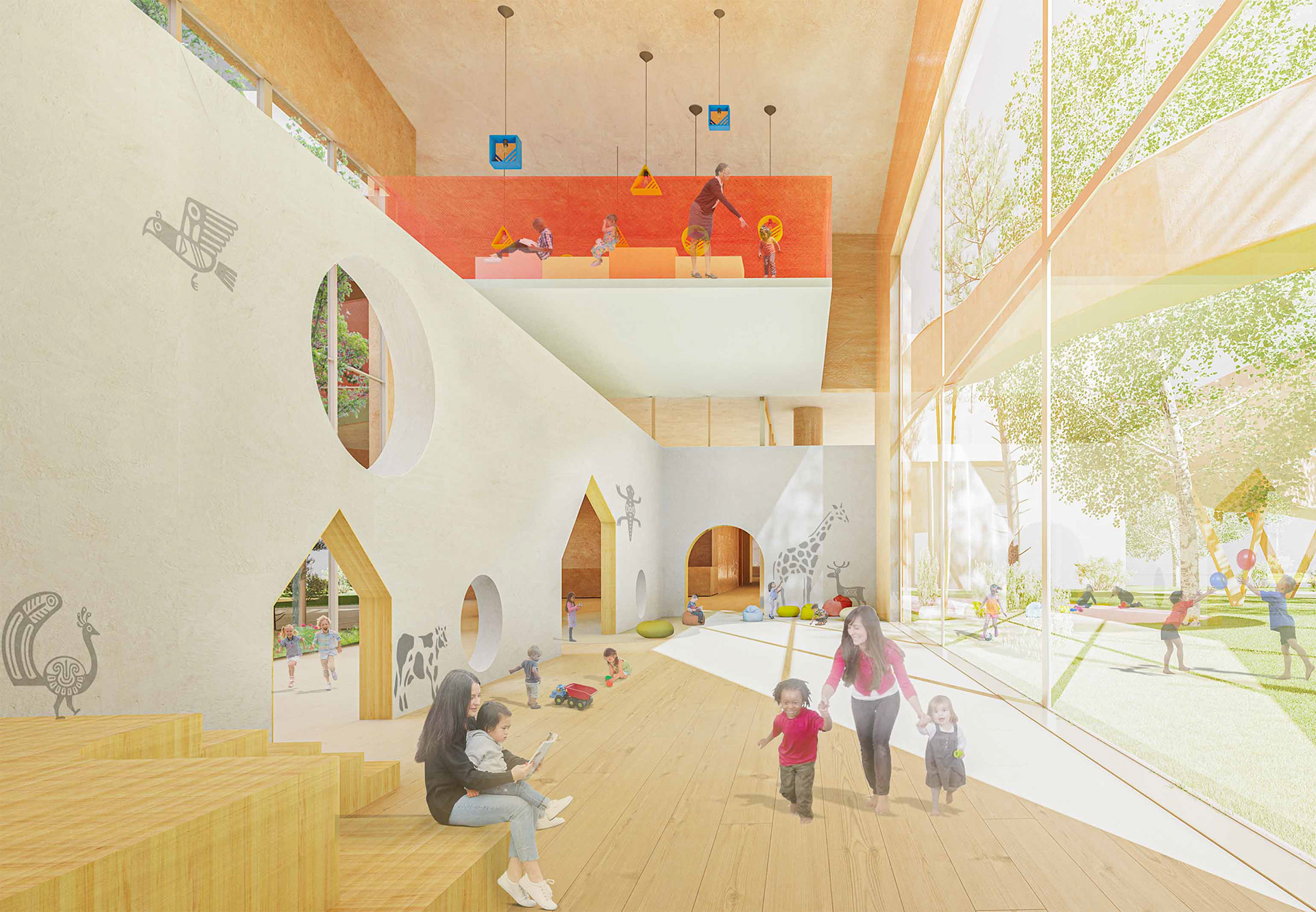A triangular plot and a demanding list of requirements from the client, presented a clear architectural design challenge.
The main concept revolved around maintaining the existing site's trees, many of them centenary, creating a curved building that adapted to the existing vegetation, containing a series of patios linked to the classrooms and main spaces. This contributed to a school with natural lighting and ventilation, instead of recurring to air conditioning and artificial lighting, something which is excessive in USA based buildings.
The facade's curved movement could only be achieved by using concrete, which mixed with the site's earth, used as an aggregate, contributed to creating an interesting terra-cotta hue.
The project was created for the existing J.A.M.S. (Jacksonville Arts & Music School) association, based in the city of Jackson, Florida. After creating a concept for a new high school in 2023, I was approached by the same client to create a kindergarten, in a plot located 10 minutes walking distance from the high school project.
Location: Jacksonville, Florida, USA
Client: J.A.M.S. - Jacksonville Arts & Music School
Role: Lead Architect, 3D Rendering/CGI
